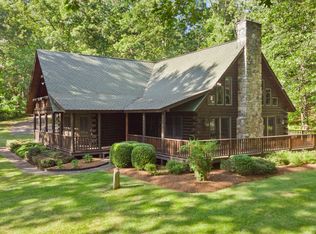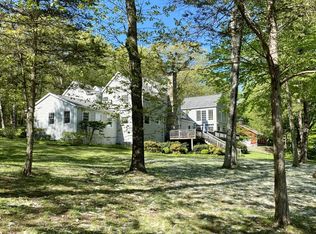IMMEDIATELY OCCUPANCY AVAILABLE - Mostly furnished! The brick walkway leads to an inviting covered Porch from which to admire 7+ acres of privacy. Impeccable maintained newer Farmhouse-neutral tones thruout, well-appointed stylish design yet traditional floor plan. Desirable private ML Master Suite. Formal LR & DR.Comfortable FR w/frplc open to Eat-In Kitchen outfitted for the serious cook, SS Appliances,6-burner gas stove, handsome cabinetry, granite counters, center island, pantry/mudroom/laundry/powder room.UL hosts 4 BD/2 BA plus Bonus Room. Grand-scale MARVIN (tilt-in) Windows. Rich-toned wood flrs bring warmth to the clean lines throughout ML. Pool Site & Beach/Lake Rights on Lake Lillinonah.Boarding Stables&Trails nearby. A mere 2M to quaint town center. Convenient to major arteries. Full credit report & FICO Score of 700+ required. One small dog may be considered. Owner will consider taking house off the market for sale during lease term.
This property is off market, which means it's not currently listed for sale or rent on Zillow. This may be different from what's available on other websites or public sources.

