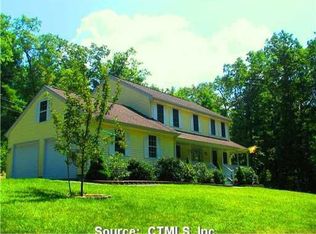Sold for $486,000 on 07/28/23
$486,000
11 Lafantasie Road, Killingly, CT 06239
4beds
1,976sqft
Single Family Residence
Built in 2001
2.19 Acres Lot
$534,200 Zestimate®
$246/sqft
$3,594 Estimated rent
Home value
$534,200
$507,000 - $561,000
$3,594/mo
Zestimate® history
Loading...
Owner options
Explore your selling options
What's special
Welcome home to your own private getaway like being on vacation all summer! ...This well maintained four bedroom three bathroom home rests back from the road in its own peaceful oasis. Inside offers a large open first floor plan with bright spacious rooms. Upstairs 4 bedrooms offer large closets and ample space and the master suite has its own bathroom and walk in closet. Outside the gorgeous patio area is great for entertaining with a salt water pool, fireplace and even a Jacuzzi hookup. Bonus features include a sprinkler system for the lawn and a water system for the flower beds, a generator hook up and a heated garage! Newer additions to this property are the A/C Air Handler, which is under 5 years old, the pool pump was replaced in 2022, new smart blue tooth thermostats newer hot water heater and new S/S stove! Make this your forever home!
Zillow last checked: 8 hours ago
Listing updated: July 09, 2024 at 08:18pm
Listed by:
Diane J. White 860-377-4016,
CR Premier Properties 860-315-9070,
Charlotte Cook 860-931-6006,
CR Premier Properties
Bought with:
Kristen A. Moore, REB.0791618
RE/MAX Properties
Source: Smart MLS,MLS#: 170576742
Facts & features
Interior
Bedrooms & bathrooms
- Bedrooms: 4
- Bathrooms: 3
- Full bathrooms: 3
Primary bedroom
- Features: Ceiling Fan(s), Walk-In Closet(s)
- Level: Upper
- Area: 221 Square Feet
- Dimensions: 13 x 17
Bedroom
- Level: Upper
- Area: 154 Square Feet
- Dimensions: 11 x 14
Bedroom
- Level: Upper
- Area: 130 Square Feet
- Dimensions: 10 x 13
Bedroom
- Level: Upper
- Area: 120 Square Feet
- Dimensions: 10 x 12
Primary bathroom
- Features: Tub w/Shower
- Level: Upper
- Area: 50 Square Feet
- Dimensions: 5 x 10
Bathroom
- Features: Stall Shower
- Level: Main
- Area: 50 Square Feet
- Dimensions: 5 x 10
Bathroom
- Features: Tub w/Shower
- Level: Upper
- Area: 60 Square Feet
- Dimensions: 6 x 10
Dining room
- Level: Main
- Area: 154 Square Feet
- Dimensions: 11 x 14
Family room
- Features: Bookcases, Built-in Features, Ceiling Fan(s)
- Level: Main
- Area: 330 Square Feet
- Dimensions: 15 x 22
Kitchen
- Features: Kitchen Island, Sliders, Tile Floor
- Level: Main
- Area: 168 Square Feet
- Dimensions: 12 x 14
Living room
- Features: Ceiling Fan(s)
- Level: Main
- Area: 352 Square Feet
- Dimensions: 16 x 22
Heating
- Forced Air, Zoned, Oil
Cooling
- Central Air
Appliances
- Included: Oven/Range, Microwave, Refrigerator, Dishwasher, Disposal, Water Heater
- Laundry: Lower Level
Features
- Open Floorplan, Smart Thermostat, Wired for Sound
- Windows: Thermopane Windows
- Basement: Full,Concrete
- Attic: Storage
- Has fireplace: No
Interior area
- Total structure area: 1,976
- Total interior livable area: 1,976 sqft
- Finished area above ground: 1,976
Property
Parking
- Total spaces: 2
- Parking features: Attached, Garage Door Opener, Paved
- Attached garage spaces: 2
- Has uncovered spaces: Yes
Features
- Patio & porch: Deck, Patio, Porch
- Exterior features: Rain Gutters, Lighting, Underground Sprinkler
- Has private pool: Yes
- Pool features: In Ground, Salt Water, Concrete
- Fencing: Partial,Fenced
Lot
- Size: 2.19 Acres
- Features: Level, Few Trees
Details
- Additional structures: Shed(s)
- Parcel number: 1689623
- Zoning: RD
Construction
Type & style
- Home type: SingleFamily
- Architectural style: Colonial
- Property subtype: Single Family Residence
Materials
- Vinyl Siding
- Foundation: Concrete Perimeter
- Roof: Asphalt
Condition
- New construction: No
- Year built: 2001
Utilities & green energy
- Sewer: Septic Tank
- Water: Well
Green energy
- Energy efficient items: Thermostat, Windows
Community & neighborhood
Community
- Community features: Library, Park, Private School(s), Near Public Transport, Shopping/Mall
Location
- Region: Killingly
- Subdivision: East Killingly
Price history
| Date | Event | Price |
|---|---|---|
| 7/28/2023 | Sold | $486,000+4.5%$246/sqft |
Source: | ||
| 7/10/2023 | Pending sale | $465,000$235/sqft |
Source: | ||
| 6/26/2023 | Contingent | $465,000$235/sqft |
Source: | ||
| 6/23/2023 | Listed for sale | $465,000+57.6%$235/sqft |
Source: | ||
| 1/17/2018 | Sold | $295,000-6.6%$149/sqft |
Source: | ||
Public tax history
| Year | Property taxes | Tax assessment |
|---|---|---|
| 2025 | $6,744 +5.1% | $290,180 |
| 2024 | $6,416 +15.9% | $290,180 +52.4% |
| 2023 | $5,535 +6.4% | $190,400 |
Find assessor info on the county website
Neighborhood: 06239
Nearby schools
GreatSchools rating
- 7/10Killingly Memorial SchoolGrades: 2-4Distance: 1.2 mi
- 4/10Killingly Intermediate SchoolGrades: 5-8Distance: 3.5 mi
- 4/10Killingly High SchoolGrades: 9-12Distance: 3.5 mi

Get pre-qualified for a loan
At Zillow Home Loans, we can pre-qualify you in as little as 5 minutes with no impact to your credit score.An equal housing lender. NMLS #10287.
