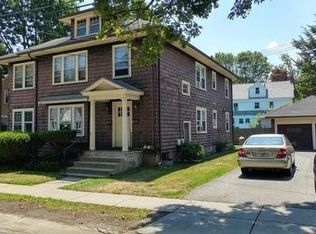Sold for $835,000 on 05/05/23
$835,000
11 Knowles Rd, Watertown, MA 02472
3beds
1,969sqft
Condominium, Townhouse
Built in 1890
-- sqft lot
$903,900 Zestimate®
$424/sqft
$3,543 Estimated rent
Home value
$903,900
$786,000 - $1.03M
$3,543/mo
Zestimate® history
Loading...
Owner options
Explore your selling options
What's special
Looking for a unique and spacious town-house style condo? Look no further! This charming, converted Victorian carriage house offers 1,969 square feet of living space spread over 3 levels with 7 rooms, 3 bedrooms and 2.5 baths. Upon entering you are greeted by a dramatic 2-story foyer. The 1st level features living room w/ wood burning fireplace, formal dining room with French doors, Kitchen with granite & S.S. Appliances, laundry area & a half bath. The 2nd level has the primary bedroom en-suite, a full hallway bathroom, & 2 other good-sized bedrooms. Large 3rd floor loft area is the perfect space for office or family room, w/ ample room & storage. Gas heat & Hot water, Central AC, 3 car parking. Step outside and enjoy the privacy of your own private fenced patio. Located on the Belmont line, this home is convenient to major highways and just a short distance from the Arsenal Yards, Cambridge, Boston, and the Charles River. Don't miss out on the opportunity to make this your new home
Zillow last checked: 8 hours ago
Listing updated: January 04, 2024 at 10:39am
Listed by:
Jim & Mike Savas Team 617-529-5008,
Berkshire Hathaway HomeServices Commonwealth Real Estate 617-489-6900,
Michael Savas 617-548-7124
Bought with:
Emma Guardia Roland Rambaud & Team
Compass
Source: MLS PIN,MLS#: 73077995
Facts & features
Interior
Bedrooms & bathrooms
- Bedrooms: 3
- Bathrooms: 3
- Full bathrooms: 2
- 1/2 bathrooms: 1
Primary bedroom
- Features: Bathroom - Full, Closet, Flooring - Hardwood, Hot Tub / Spa
- Level: Second
- Area: 168.75
- Dimensions: 13.5 x 12.5
Bedroom 2
- Features: Closet, Flooring - Hardwood
- Level: Second
- Area: 143.75
- Dimensions: 12.5 x 11.5
Bedroom 3
- Features: Closet, Flooring - Hardwood
- Level: Second
- Area: 121.5
- Dimensions: 13.5 x 9
Primary bathroom
- Features: Yes
Bathroom 1
- Features: Bathroom - Half, Flooring - Stone/Ceramic Tile
- Level: First
- Area: 18
- Dimensions: 4.5 x 4
Bathroom 2
- Features: Bathroom - Full, Bathroom - With Tub & Shower, Flooring - Stone/Ceramic Tile
- Level: Second
- Area: 37.5
- Dimensions: 7.5 x 5
Bathroom 3
- Features: Bathroom - Full, Flooring - Stone/Ceramic Tile, Hot Tub / Spa
- Level: Second
- Area: 304
- Dimensions: 76 x 4
Dining room
- Features: Flooring - Hardwood, French Doors
- Level: First
- Area: 166.75
- Dimensions: 14.5 x 11.5
Kitchen
- Features: Flooring - Hardwood, Countertops - Stone/Granite/Solid, Recessed Lighting
- Level: First
- Area: 131.75
- Dimensions: 15.5 x 8.5
Living room
- Features: Flooring - Hardwood
- Level: First
- Area: 256.25
- Dimensions: 20.5 x 12.5
Heating
- Baseboard, Natural Gas
Cooling
- Central Air
Appliances
- Laundry: Main Level, First Floor, In Unit, Electric Dryer Hookup, Washer Hookup
Features
- Cathedral Ceiling(s), Ceiling Fan(s), Loft
- Flooring: Tile, Hardwood, Flooring - Hardwood
- Windows: Insulated Windows
- Has basement: Yes
- Number of fireplaces: 1
- Fireplace features: Living Room
- Common walls with other units/homes: End Unit
Interior area
- Total structure area: 1,969
- Total interior livable area: 1,969 sqft
Property
Parking
- Total spaces: 3
- Parking features: Off Street, Driveway
- Uncovered spaces: 3
Accessibility
- Accessibility features: No
Features
- Patio & porch: Patio
- Exterior features: Patio
Details
- Parcel number: M:0516 B:0003 L:0001,850219
- Zoning: T
Construction
Type & style
- Home type: Townhouse
- Property subtype: Condominium, Townhouse
Materials
- Frame
- Roof: Shingle
Condition
- Year built: 1890
- Major remodel year: 1985
Utilities & green energy
- Electric: Circuit Breakers
- Sewer: Public Sewer
- Water: Public
- Utilities for property: for Gas Range, for Electric Dryer, Washer Hookup
Community & neighborhood
Community
- Community features: Public Transportation, Shopping, Tennis Court(s), Park, Walk/Jog Trails, Golf, Medical Facility, Laundromat, Bike Path, Conservation Area, Highway Access, House of Worship, Marina, Public School
Location
- Region: Watertown
Other
Other facts
- Listing terms: Contract
Price history
| Date | Event | Price |
|---|---|---|
| 5/5/2023 | Sold | $835,000-1.6%$424/sqft |
Source: MLS PIN #73077995 Report a problem | ||
| 3/6/2023 | Contingent | $849,000$431/sqft |
Source: MLS PIN #73077995 Report a problem | ||
| 2/10/2023 | Listed for sale | $849,000+76.9%$431/sqft |
Source: MLS PIN #73077995 Report a problem | ||
| 10/27/2009 | Sold | $480,000-3.8%$244/sqft |
Source: Public Record Report a problem | ||
| 8/8/2009 | Listed for sale | $499,000+1.9%$253/sqft |
Source: Ari Koufos #70958006 Report a problem | ||
Public tax history
| Year | Property taxes | Tax assessment |
|---|---|---|
| 2025 | $9,107 +11.1% | $779,700 +11.3% |
| 2024 | $8,196 -10.6% | $700,500 +3.8% |
| 2023 | $9,168 +11.3% | $675,100 +8.6% |
Find assessor info on the county website
Neighborhood: 02472
Nearby schools
GreatSchools rating
- 8/10J.R. Lowell Elementary SchoolGrades: K-5Distance: 0.5 mi
- 7/10Watertown Middle SchoolGrades: 6-8Distance: 0.6 mi
- 5/10Watertown High SchoolGrades: 9-12Distance: 1 mi
Schools provided by the listing agent
- Elementary: Lowell
- Middle: Wms
- High: Whs
Source: MLS PIN. This data may not be complete. We recommend contacting the local school district to confirm school assignments for this home.
Get a cash offer in 3 minutes
Find out how much your home could sell for in as little as 3 minutes with a no-obligation cash offer.
Estimated market value
$903,900
Get a cash offer in 3 minutes
Find out how much your home could sell for in as little as 3 minutes with a no-obligation cash offer.
Estimated market value
$903,900
