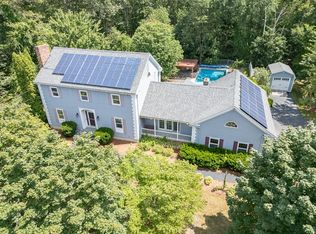***APPOINTMENT NEEDEDED FOR OH*** Elegant sophistication w/ comfortable interior spaces best describes this wonderful home! Perfectly sized rms & an excellent flr plan lend to both ease of every day living & wonderful entertaining. 1st flr includes a stunning fireplaced FR & coffered ceiling; a designer gourmet kit w/ radiant heated CT, displays custom cabinetry, gorgeous granite, chef's grade appliances & a dining area perfect for your large harvest table; a well designed mud rm; the sleek 1/2 bath, & a home office/craft/laundry rm. 2nd level = the Mstr BR w/ HW, 2 closets & a spacious bath w/ whirlpool tub & separate shower; bdrms 2-4 w/ ceiling fans & lite décor; 2nd fbth & the awesome guest suite offering a ¾ bath, a vaulted LR/kitchenette combo & it's own entrance via a spiral staircase. The lower level offers flex space & is currently used as game & exercise rms. Relax on the spacious covered deck or around the heated pool. Heated garage! Generator
This property is off market, which means it's not currently listed for sale or rent on Zillow. This may be different from what's available on other websites or public sources.
