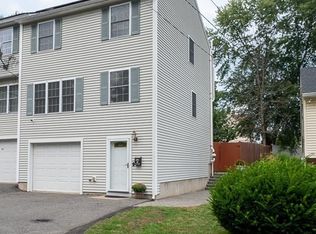NEW TO THE MARKET! First time buyers this is the home you have been waiting for, 2 bedrooms, 2 FULL BATHS, K/DR combo ,large LR, deck, hardwood floors, quiet street, convenient location, split style home, vinyl sided, one car garage under, 1st floor has LR/DR/K,Full bath, BR, lower level has BR, full bath and FR. Access to the garage from the interior, seller has just installed a $$$ retaining wall, room for a pool, should meet requirements for first time buyer loans & FHA. Buyer and Buyer Agent to verify all details and perform due diligence. CAN CLOSE QUICKLY, MAKE THE OWNER AN OFFER HE CANT REFUSE! PERFECT IN LAW SETUP FOR MOM OR DAD, economical natural gas heating, electronic parts for the gas boiler were replaced within the last 24 months per the owner.
This property is off market, which means it's not currently listed for sale or rent on Zillow. This may be different from what's available on other websites or public sources.
