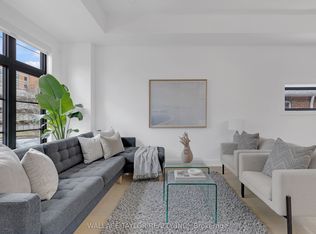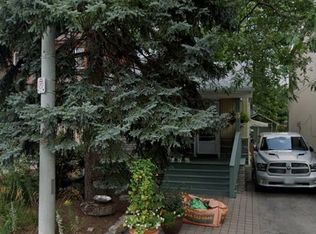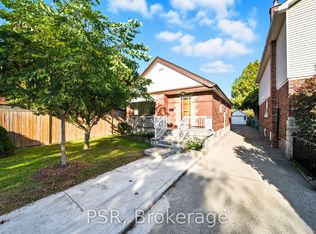Huge 30X140Ft Lot In East York. Much Larger Inside Than It Looks With A Main Floor And Basement Addition. Oak 3/4" Hardwood Floors, Huge Eat-In Kitchen, Large Master Bedroom, Main Floor Den Or Dressing Area. Sliding Doors To Deck. Pull Down Attic For Extra Storage, 2 Separate Side Entrances, Fenced Yard. Walk To Subway. Minutes From Dvp.
This property is off market, which means it's not currently listed for sale or rent on Zillow. This may be different from what's available on other websites or public sources.


