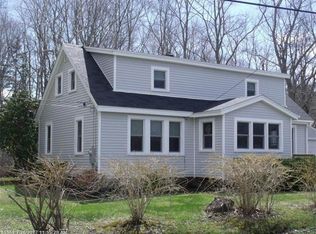Closed
$400,000
11 Knickerkane Road, Boothbay, ME 04537
2beds
1,188sqft
Mobile Home
Built in 2012
4.35 Acres Lot
$430,000 Zestimate®
$337/sqft
$1,584 Estimated rent
Home value
$430,000
$400,000 - $460,000
$1,584/mo
Zestimate® history
Loading...
Owner options
Explore your selling options
What's special
Welcome to 11 Knickerkane Road! A charming residence situated in the picturesque vicinity of Knickerbocker Cove & Park. This inviting home provides convenient access to boating and kayaking adventures, as the park serves as an ideal launching point. Within a half-mile radius, you'll find the Coastal Maine Botanical Gardens and Trevett Country Store & Seafood Market. The Boothbay Region Landtrust Trails, Boothbay Harbor, and the abundant amenities of mid-coast Maine are just a short drive away. Nestled on a private 4.35-acre lot, this thoughtfully designed home is move-in ready. It offers 2 bedrooms, including a primary bedroom with an ensuite spa tub and shower. The modern kitchen is bright and sunny, seamlessly flowing into the dining area and living room, creating an inviting space for relaxation and entertainment. Crown molding, 8-foot ceilings, and a cozy wood-burning fireplace add charm and warmth to the interior. The property also includes new high-end composite decking on the front & rear, a full-house Honda generator, and a detached, heated, and insulated 2-car garage. Providing ample storage space overhead and the potential for future conversion into additional living quarters. Equipped with 120 and 240 amp power, the garage is an ideal workshop for pursuing creative endeavors. This property also includes a 1-acre buildable lot, which has been fully surveyed, offering an exciting opportunity for the new owner to construct an accessory building within the expansive 4.35-acre lot. It is advisable to consult with local authorities regarding specific codes and regulations.
Zillow last checked: 8 hours ago
Listing updated: April 29, 2025 at 05:54am
Listed by:
Legacy Properties Sotheby's International Realty
Bought with:
William Raveis Real Estate
Source: Maine Listings,MLS#: 1562289
Facts & features
Interior
Bedrooms & bathrooms
- Bedrooms: 2
- Bathrooms: 2
- Full bathrooms: 2
Primary bedroom
- Features: Full Bath
- Level: First
Bedroom 1
- Features: Closet
- Level: First
Den
- Level: First
Kitchen
- Level: First
Laundry
- Level: First
Living room
- Features: Wood Burning Fireplace
- Level: First
Heating
- Blowers, Forced Air
Cooling
- Other
Appliances
- Included: Dishwasher, Dryer, Electric Range, Refrigerator, Washer
Features
- 1st Floor Bedroom, 1st Floor Primary Bedroom w/Bath, Bathtub, Shower, Storage
- Flooring: Carpet, Vinyl
- Basement: Exterior Entry,Crawl Space,Unfinished
- Number of fireplaces: 1
Interior area
- Total structure area: 1,188
- Total interior livable area: 1,188 sqft
- Finished area above ground: 1,188
- Finished area below ground: 0
Property
Parking
- Total spaces: 2
- Parking features: Gravel, 11 - 20 Spaces, On Site, Detached, Heated Garage, Storage
- Garage spaces: 2
Features
- Patio & porch: Deck
- Has view: Yes
- View description: Scenic, Trees/Woods
Lot
- Size: 4.35 Acres
- Features: Near Golf Course, Near Shopping, Near Town, Rural, Level, Open Lot, Right of Way, Landscaped, Wooded
Details
- Parcel number: BOOTMR04B0103LB
- Zoning: RES
- Other equipment: Cable, Generator, Internet Access Available
Construction
Type & style
- Home type: MobileManufactured
- Architectural style: Other,Ranch
- Property subtype: Mobile Home
Materials
- Other, Steel Frame, Vinyl Siding
- Foundation: Block
- Roof: Shingle
Condition
- Year built: 2012
Utilities & green energy
- Electric: Circuit Breakers
- Sewer: Private Sewer
- Water: Private, Well
- Utilities for property: Utilities On
Community & neighborhood
Location
- Region: Boothbay
Other
Other facts
- Body type: Double Wide
- Road surface type: Gravel, Dirt
Price history
| Date | Event | Price |
|---|---|---|
| 8/16/2023 | Pending sale | $385,000-3.8%$324/sqft |
Source: | ||
| 8/14/2023 | Sold | $400,000+3.9%$337/sqft |
Source: | ||
| 6/21/2023 | Contingent | $385,000$324/sqft |
Source: | ||
| 6/15/2023 | Listed for sale | $385,000+1.3%$324/sqft |
Source: | ||
| 8/19/2022 | Sold | $380,000+8.6%$320/sqft |
Source: | ||
Public tax history
| Year | Property taxes | Tax assessment |
|---|---|---|
| 2024 | $2,779 +13% | $244,812 |
| 2023 | $2,460 +8% | $244,812 |
| 2022 | $2,277 -2.6% | $244,812 |
Find assessor info on the county website
Neighborhood: 04537
Nearby schools
GreatSchools rating
- 6/10Boothbay Region Elementary SchoolGrades: PK-8Distance: 2.1 mi
- 4/10Boothbay Region High SchoolGrades: 9-12Distance: 2.1 mi
