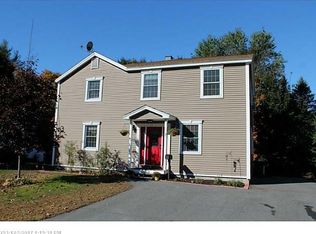Beautiful in-town yet private, full-dormered Cape with 2-car heated garage under sits central to all that Augusta has to offer! Privacy, proximity, and clean lines best describe the appeal of this 3 bedroom, 2.5 bath home built in 1990. Nestled among four neighbors on a secluded and quiet dead-end street, the property boasts 2,502 sq'. Exceptionally well built with special attention paid to efficiency and care-free living, there are many functional design elements that have been incorporated into this home and make it especially attractive. With abundant insulation, energy-saving Peach Tree 8 over 8 paned windows throughout, a high capacity hot water system, and an efficient contemporary propane radiator system installed in 2011, winter chills and sultry summer heat are kept at bay. The new heat system has been a big cost savings. The electric heat is not used. An open flow concept on the 1st floor level boasts a spacious 13x30' kitchen/dining space, the epicenter of the home. This area is ideal for entertaining or for the enthusiastic cook looking for plenty of work space. With practicality in mind, other notable amenities on the 1st floor level include tall countertops, ceramic tiled flooring, a commanding center island with built-in ceramic flat range-top, built-in wall oven, handy 6x9' walk-in pantry/closet, 1st floor laundry (with a laundry chute from 2nd floor level), bath, lovely living room with gleaming hardwood flooring, and an adjoining den/office room! Transcending the wide, Berber carpeted staircase to the upstairs, this 2nd living environment boasts 3 generous and airy bedrooms. Of special appeal is the strikingly dramatic, 25x13' cathedral ceilinged master bedroom with walk-in closet and a spa inspired en suite master bath! With no expense when this luxurious bath retreat was created, one can enjoy the inviting extra large capacity, multi jetted whirlpool tub, separate shower and his/her double sinks. A stylish paladian window plus a ceiling fan add to the stylish flavor of this already dreamy master bedroom environment. The heated garage and basement rooms are a plus-plenty of area for projects with a 1/2 bath for convenient outdoor work clean-up. Well maintained and pretty as a picture, this very fine home will surely be a delight to show.
This property is off market, which means it's not currently listed for sale or rent on Zillow. This may be different from what's available on other websites or public sources.

