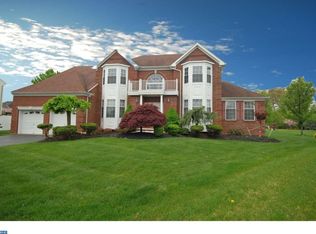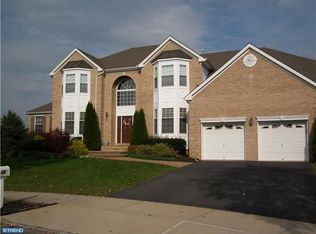SPECTACULAR EXPANDED COLONIAL WITH SUNROOM, CONSERVATORY, 5 BEDROOMS, 4.5 BATHS AND GUEST/M-I-L SUITE (W/FULL BATH, on 1st Floor). This impressive light brick front home is located on a quiet cul-de-sac amidst a private backyard setting. Gorgeous curb appeal with professional landscaping will surely impress everyone. The beautifully presented interior consists of bright rooms and wall colors. The many additional rooms offer versatility; a mix of gracious spaces for lavish entertaining and cozy spaces for relaxation. Enter into the 2 story foyer with dramatic crystal chandelier (on its own lift), highlighted by a Palladian window. The central hall colonial is flanked by an elegant formal dining room (w/crystal chandelier & bay window) and the living room (w/bay window). Uniquely, the living room opens to both the conservatory & has French doors to the family room. The sun-drenched conservatory is bathed in natural light thanks to a wall of windows, plus it has a volume ceiling & powder room. Spacious family room w/gas fireplace flows graciously into the expansive chef's delight kitchen. The heart of this home which provides the ideal gathering space is the kitchen and sunroom which flow seamlessly together courtesy of the beautiful ceramic tile flooring. Kitchen features stainless steel appliances, tile backsplash, 42" cabinets, corian countertops, center island, desk and breakfast area. The sun splashed sunroom (with volume ceiling) leads to the raised patio. The laundry room w/cabinets, sink & door to the exterior. Completing the main floor is the guest suite with full bath (decorative tiles & tub) and 2 closets (with custom organizers). Upstairs, impressive tranquil master suite w/vaulted ceiling, separate sitting room & 3x walk-in closet featuring professionally designed organizing systems. The spa-like master bath boasts upgraded decorative tiles, large soaking tub, separate shower & dual sinks with vanity. Three additional generously-sized bedrooms (each with custom organized closets) & a main hall bath w/decorative tiles. The spacious basement level is 1500 sq ft w/pergo flooring, office room, full bath, kitchen with bar counter, dance floor with mirrors, large closets, game/workout area, home theater with projector, 120” screen and 7.1 surround sound speaker system. Enjoy the outdoors on the raised patio with step-down to expanded paver patio to create your own private retreat. Front & backyard sprinkler system to keep your lawn lavish. Close to public transportation, shopping & highways. Walk to shops as well including Walmart, Home Depot, restaurants.
This property is off market, which means it's not currently listed for sale or rent on Zillow. This may be different from what's available on other websites or public sources.

