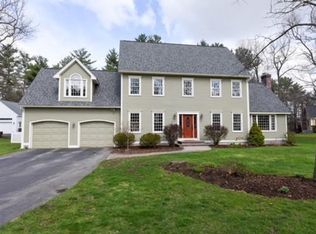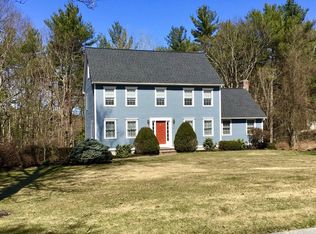Sold for $900,000
$900,000
11 Kirk Farm Rd, Groton, MA 01450
4beds
3,408sqft
Single Family Residence
Built in 1996
1.06 Acres Lot
$988,800 Zestimate®
$264/sqft
$5,013 Estimated rent
Home value
$988,800
$939,000 - $1.04M
$5,013/mo
Zestimate® history
Loading...
Owner options
Explore your selling options
What's special
Welcome home to this magnificent colonial in the desirable Meadowbrook neighborhood! The sun-filled living room offers a cozy pellet stove & welcoming french doors, the home office features custom built-ins. As you move into more casual settings, relax in your family room with wood fireplace and slider that opens up to a lovely deck overlooking your private backyard abutting conservation. Gather around the dining room or eat in kitchen featuring hickory cabinets, granite counters and a mudroom entrance that connects to a spacious laundry room and direct entry from an oversize two car garage. Upstairs the primary bedroom showcases a walk-in closet & newly renovated bathroom w tiled shower, w 3 other bedrooms plus a fully renovated full bath – all waiting for you to make them yours! The walk-out finished basement offers room for entertaining or a home gym leading to your patio. Newer upgrades include Heating System, Well Pump, Central A/C, and Driveway.
Zillow last checked: 8 hours ago
Listing updated: May 19, 2023 at 08:50am
Listed by:
Sharon Bean 603-769-7776,
Bean Group 800-450-7784
Bought with:
Brian Luongo
Keller Williams Realty Metropolitan
Source: MLS PIN,MLS#: 73100539
Facts & features
Interior
Bedrooms & bathrooms
- Bedrooms: 4
- Bathrooms: 3
- Full bathrooms: 2
- 1/2 bathrooms: 1
Primary bedroom
- Features: Bathroom - 3/4, Walk-In Closet(s), Flooring - Wall to Wall Carpet
- Level: Second
- Area: 224
- Dimensions: 16 x 14
Bedroom 2
- Features: Flooring - Wall to Wall Carpet
- Level: Second
- Area: 121
- Dimensions: 11 x 11
Bedroom 3
- Features: Flooring - Wall to Wall Carpet
- Level: Second
- Area: 121
- Dimensions: 11 x 11
Bedroom 4
- Features: Flooring - Wall to Wall Carpet
- Level: Second
- Area: 99
- Dimensions: 11 x 9
Bathroom 1
- Features: Bathroom - Half, Flooring - Stone/Ceramic Tile
- Level: First
Bathroom 2
- Features: Bathroom - 3/4, Flooring - Stone/Ceramic Tile
- Level: Second
Bathroom 3
- Features: Bathroom - Full, Flooring - Stone/Ceramic Tile
- Level: Second
Dining room
- Features: Flooring - Hardwood, Exterior Access, Slider, Lighting - Overhead
- Level: First
- Area: 169
- Dimensions: 13 x 13
Family room
- Features: Flooring - Hardwood, Slider
- Level: First
- Area: 364
- Dimensions: 26 x 14
Kitchen
- Features: Flooring - Hardwood, Dining Area, Countertops - Stone/Granite/Solid
- Level: First
- Area: 216
- Dimensions: 18 x 12
Living room
- Features: Wood / Coal / Pellet Stove, Flooring - Hardwood, French Doors
- Level: First
- Area: 364
- Dimensions: 26 x 14
Heating
- Baseboard, Oil, Wood, Pellet Stove
Cooling
- Central Air
Appliances
- Included: Water Heater, Range, Dishwasher, Refrigerator, Washer, Dryer
- Laundry: Sink, First Floor, Electric Dryer Hookup, Washer Hookup
Features
- Central Vacuum, Internet Available - Broadband
- Flooring: Tile, Carpet, Hardwood
- Doors: French Doors
- Basement: Full,Partially Finished,Walk-Out Access
- Number of fireplaces: 2
- Fireplace features: Family Room, Living Room
Interior area
- Total structure area: 3,408
- Total interior livable area: 3,408 sqft
Property
Parking
- Total spaces: 6
- Parking features: Attached, Garage Door Opener, Garage Faces Side, Paved Drive, Off Street, Paved
- Attached garage spaces: 2
- Uncovered spaces: 4
Features
- Patio & porch: Deck, Patio
- Exterior features: Deck, Patio, Rain Gutters, Storage, Sprinkler System
- Frontage length: 150.00
Lot
- Size: 1.06 Acres
- Features: Cleared, Level
Details
- Parcel number: M:228 B:42 L:,515603
- Zoning: RA
Construction
Type & style
- Home type: SingleFamily
- Architectural style: Colonial
- Property subtype: Single Family Residence
Materials
- Frame
- Foundation: Concrete Perimeter
- Roof: Shingle
Condition
- Year built: 1996
Utilities & green energy
- Electric: 200+ Amp Service
- Sewer: Private Sewer
- Water: Private
- Utilities for property: for Electric Dryer, Washer Hookup
Community & neighborhood
Security
- Security features: Security System
Location
- Region: Groton
- Subdivision: Meadowbrook
HOA & financial
HOA
- Has HOA: Yes
- HOA fee: $350 annually
Other
Other facts
- Road surface type: Paved
Price history
| Date | Event | Price |
|---|---|---|
| 5/19/2023 | Sold | $900,000+5.9%$264/sqft |
Source: MLS PIN #73100539 Report a problem | ||
| 4/23/2023 | Contingent | $850,000$249/sqft |
Source: | ||
| 4/19/2023 | Listed for sale | $850,000+112.6%$249/sqft |
Source: MLS PIN #73100539 Report a problem | ||
| 6/21/2008 | Listing removed | $399,900$117/sqft |
Source: Century 21 #70722437 Report a problem | ||
| 6/7/2008 | Listed for sale | $399,900-2.4%$117/sqft |
Source: Century 21 #70722437 Report a problem | ||
Public tax history
| Year | Property taxes | Tax assessment |
|---|---|---|
| 2025 | $13,336 +12.4% | $874,500 +11.2% |
| 2024 | $11,862 +5.4% | $786,100 +9.2% |
| 2023 | $11,259 +6.7% | $719,900 +17.3% |
Find assessor info on the county website
Neighborhood: 01450
Nearby schools
GreatSchools rating
- 6/10Groton Dunstable Regional Middle SchoolGrades: 5-8Distance: 2.9 mi
- 10/10Groton-Dunstable Regional High SchoolGrades: 9-12Distance: 1.1 mi
- 8/10Swallow/Union SchoolGrades: K-4Distance: 4.2 mi
Schools provided by the listing agent
- Middle: Grotondunstable
- High: Grotondunstable
Source: MLS PIN. This data may not be complete. We recommend contacting the local school district to confirm school assignments for this home.
Get a cash offer in 3 minutes
Find out how much your home could sell for in as little as 3 minutes with a no-obligation cash offer.
Estimated market value$988,800
Get a cash offer in 3 minutes
Find out how much your home could sell for in as little as 3 minutes with a no-obligation cash offer.
Estimated market value
$988,800

