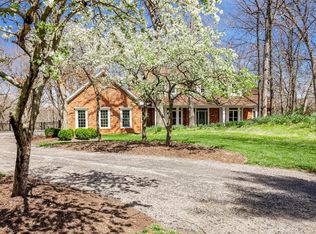Phyllis J Barr 314-973-2843,
Coldwell Banker Realty - Gundaker,
Kris Barr 314-750-8054,
Coldwell Banker Realty - Gundaker
11 Kingspointe Lake Ct, Chesterfield, MO 63005
Home value
$1,115,000
$1.03M - $1.20M
$4,906/mo
Loading...
Owner options
Explore your selling options
What's special
Zillow last checked: 8 hours ago
Listing updated: April 28, 2025 at 04:33pm
Phyllis J Barr 314-973-2843,
Coldwell Banker Realty - Gundaker,
Kris Barr 314-750-8054,
Coldwell Banker Realty - Gundaker
Sarah S Bernard, 2014004685
RedKey Realty Leaders
Sarah S Bernard, 2014004685
RedKey Realty Leaders
Facts & features
Interior
Bedrooms & bathrooms
- Bedrooms: 4
- Bathrooms: 5
- Full bathrooms: 3
- 1/2 bathrooms: 2
- Main level bathrooms: 3
- Main level bedrooms: 1
Primary bedroom
- Level: Main
- Area: 342
- Dimensions: 19x18
Bedroom
- Features: Floor Covering: Carpeting, Wall Covering: Some
- Level: Upper
- Area: 224
- Dimensions: 16x14
Bathroom
- Features: Floor Covering: Carpeting, Wall Covering: None
- Level: Upper
- Area: 288
- Dimensions: 18x16
Bathroom
- Features: Floor Covering: Carpeting, Wall Covering: Some
- Level: Upper
- Area: 240
- Dimensions: 16x15
Breakfast room
- Features: Floor Covering: Wood, Wall Covering: Some
- Level: Main
- Area: 208
- Dimensions: 16x13
Den
- Features: Floor Covering: Carpeting, Wall Covering: Some
- Level: Main
- Area: 288
- Dimensions: 18x16
Dining room
- Features: Floor Covering: Carpeting, Wall Covering: None
- Level: Main
- Area: 255
- Dimensions: 17x15
Great room
- Features: Floor Covering: Carpeting, Wall Covering: Some
- Level: Main
- Area: 437
- Dimensions: 23x19
Kitchen
- Features: Floor Covering: Wood, Wall Covering: Some
- Level: Main
- Area: 176
- Dimensions: 16x11
Laundry
- Features: Floor Covering: Vinyl, Wall Covering: Some
- Level: Main
- Area: 104
- Dimensions: 13x8
Office
- Features: Floor Covering: Wood, Wall Covering: None
- Level: Main
- Area: 160
- Dimensions: 20x8
Other
- Features: Floor Covering: Carpeting, Wall Covering: None
- Level: Upper
- Area: 104
- Dimensions: 13x8
Other
- Features: Floor Covering: Other, Wall Covering: None
- Level: Main
- Area: 384
- Dimensions: 32x12
Sunroom
- Features: Floor Covering: Other, Wall Covering: None
- Level: Main
- Area: 224
- Dimensions: 16x14
Heating
- Dual Fuel/Off Peak, Zoned, Natural Gas
Cooling
- Ceiling Fan(s), Central Air, Electric
Appliances
- Included: Gas Water Heater, Dishwasher, Double Oven, Cooktop, Down Draft, Dryer, Electric Cooktop, Refrigerator, Washer, Wine Cooler
- Laundry: Main Level
Features
- Bookcases, Cathedral Ceiling(s), High Ceilings, Special Millwork, Vaulted Ceiling(s), Walk-In Closet(s), Bar, Breakfast Bar, Breakfast Room, Kitchen Island, Custom Cabinetry, Pantry, Solid Surface Countertop(s), Double Vanity, Two Story Entrance Foyer
- Flooring: Hardwood
- Doors: Panel Door(s), French Doors
- Basement: Full,Concrete,Sump Pump,Walk-Out Access
- Number of fireplaces: 2
- Fireplace features: Great Room
Interior area
- Total structure area: 4,409
- Total interior livable area: 4,409 sqft
- Finished area above ground: 4,409
Property
Parking
- Total spaces: 3
- Parking features: Additional Parking, Attached, Covered, Garage, Garage Door Opener, Oversized, Off Street, Storage, Workshop in Garage
- Attached garage spaces: 3
Features
- Levels: One and One Half
- Patio & porch: Deck, Screened, Patio
- Exterior features: Entry Steps/Stairs
Lot
- Size: 1.77 Acres
- Dimensions: 393 x 133
- Features: Adjoins Wooded Area, Cul-De-Sac, Wooded, Sprinklers In Front, Sprinklers In Rear
Details
- Parcel number: 19U310204
- Special conditions: Standard
Construction
Type & style
- Home type: SingleFamily
- Architectural style: Traditional,Other
- Property subtype: Single Family Residence
Materials
- Brick, Fiber Cement, Other
Condition
- Year built: 1990
Utilities & green energy
- Sewer: Public Sewer
- Water: Public
- Utilities for property: Natural Gas Available
Community & neighborhood
Security
- Security features: Smoke Detector(s)
Location
- Region: Chesterfield
- Subdivision: Kingspointe 2a
Other
Other facts
- Listing terms: Cash,Conventional
- Ownership: Private
Price history
| Date | Event | Price |
|---|---|---|
| 3/20/2025 | Sold | -- |
Source: | ||
| 1/15/2025 | Pending sale | $1,135,000$257/sqft |
Source: | ||
| 11/13/2024 | Price change | $1,135,000-3.4%$257/sqft |
Source: | ||
| 8/14/2024 | Price change | $1,175,000-6%$267/sqft |
Source: | ||
| 7/26/2024 | Listed for sale | $1,250,000$284/sqft |
Source: | ||
Public tax history
| Year | Property taxes | Tax assessment |
|---|---|---|
| 2024 | $13,488 +2.6% | $186,900 |
| 2023 | $13,141 +16% | $186,900 +24.8% |
| 2022 | $11,326 +0.5% | $149,750 |
Find assessor info on the county website
Neighborhood: 63005
Nearby schools
GreatSchools rating
- 10/10Kehrs Mill Elementary SchoolGrades: K-5Distance: 1.8 mi
- 8/10Crestview Middle SchoolGrades: 6-8Distance: 2.3 mi
- 8/10Marquette Sr. High SchoolGrades: 9-12Distance: 1.4 mi
Schools provided by the listing agent
- Elementary: Kehrs Mill Elem.
- Middle: Crestview Middle
- High: Marquette Sr. High
Source: MARIS. This data may not be complete. We recommend contacting the local school district to confirm school assignments for this home.
Get a cash offer in 3 minutes
Find out how much your home could sell for in as little as 3 minutes with a no-obligation cash offer.
$1,115,000
Get a cash offer in 3 minutes
Find out how much your home could sell for in as little as 3 minutes with a no-obligation cash offer.
$1,115,000
