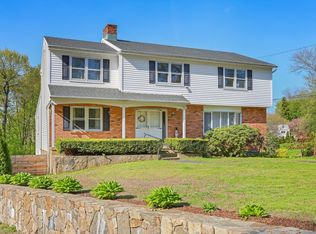Sold for $620,000 on 02/27/24
$620,000
11 Kingsbury Road, Norwalk, CT 06851
3beds
1,472sqft
Single Family Residence
Built in 1971
0.29 Acres Lot
$718,600 Zestimate®
$421/sqft
$4,121 Estimated rent
Maximize your home sale
Get more eyes on your listing so you can sell faster and for more.
Home value
$718,600
$683,000 - $762,000
$4,121/mo
Zestimate® history
Loading...
Owner options
Explore your selling options
What's special
* HIGHEST AND BEST BY MONDAY AT 5PM * Welcome to this charming property in Norwalk, CT, featuring 3 bedrooms and 1.5 bathrooms. The home boasts a modern and sleek aesthetic, with all-new kitchen appliances complementing the refinished hardwood floors throughout. Conveniently, all three bedrooms are situated on the main floor. The finished lower level offers versatile space suitable for an office, family room, or workout area. A two-car garage, equipped with an electric vehicle charger, enhances the property's practicality. Recent upgrades include a brand new heat pump and a newer roof, ensuring both efficiency and durability. Nestled on a peaceful cul-de-sac, this home offers a perfect blend of style, comfort, and functionality.
Zillow last checked: 8 hours ago
Listing updated: July 09, 2024 at 08:19pm
Listed by:
Chris Carozza Team,
Michael Spindler 347-419-2250,
RE/MAX Right Choice 203-614-8711,
Co-Listing Agent: Chris Carozza 203-912-6819,
RE/MAX Right Choice
Bought with:
Maxwell Erni, REB.0794185
The Bridge Realty Inc
Source: Smart MLS,MLS#: 170616417
Facts & features
Interior
Bedrooms & bathrooms
- Bedrooms: 3
- Bathrooms: 2
- Full bathrooms: 1
- 1/2 bathrooms: 1
Primary bedroom
- Level: Main
Bedroom
- Level: Main
Bedroom
- Level: Main
Bathroom
- Level: Main
Dining room
- Level: Main
Family room
- Level: Lower
Kitchen
- Level: Main
Living room
- Level: Main
Heating
- Heat Pump, Electric
Cooling
- Central Air
Appliances
- Included: Electric Cooktop, Range Hood, Refrigerator, Dishwasher, Washer, Dryer, Electric Water Heater
- Laundry: Lower Level
Features
- Smart Thermostat
- Windows: Thermopane Windows
- Basement: Partially Finished
- Attic: Pull Down Stairs
- Has fireplace: No
Interior area
- Total structure area: 1,472
- Total interior livable area: 1,472 sqft
- Finished area above ground: 1,104
- Finished area below ground: 368
Property
Parking
- Total spaces: 2
- Parking features: Attached, Garage Door Opener, Paved, Asphalt
- Attached garage spaces: 2
- Has uncovered spaces: Yes
Features
- Patio & porch: Deck
Lot
- Size: 0.29 Acres
- Features: Cul-De-Sac
Details
- Parcel number: 243368
- Zoning: A1
Construction
Type & style
- Home type: SingleFamily
- Architectural style: Ranch
- Property subtype: Single Family Residence
Materials
- Vinyl Siding, Wood Siding
- Foundation: Concrete Perimeter, Raised
- Roof: Fiberglass
Condition
- New construction: No
- Year built: 1971
Utilities & green energy
- Sewer: Public Sewer
- Water: Public
Green energy
- Energy efficient items: Thermostat, Windows
Community & neighborhood
Community
- Community features: Park, Playground
Location
- Region: Norwalk
- Subdivision: William Street Area
Price history
| Date | Event | Price |
|---|---|---|
| 2/27/2024 | Sold | $620,000+7.1%$421/sqft |
Source: | ||
| 1/19/2024 | Pending sale | $579,000$393/sqft |
Source: | ||
| 1/4/2024 | Listed for sale | $579,000+45.9%$393/sqft |
Source: | ||
| 3/15/2021 | Sold | $396,750-0.2%$270/sqft |
Source: | ||
| 2/1/2021 | Pending sale | $397,500$270/sqft |
Source: | ||
Public tax history
| Year | Property taxes | Tax assessment |
|---|---|---|
| 2025 | $8,762 +1.5% | $365,900 |
| 2024 | $8,632 +28.6% | $365,900 +37.2% |
| 2023 | $6,710 +1.9% | $266,700 |
Find assessor info on the county website
Neighborhood: 06851
Nearby schools
GreatSchools rating
- 5/10Naramake Elementary SchoolGrades: PK-5Distance: 0.3 mi
- 5/10Nathan Hale Middle SchoolGrades: 6-8Distance: 0.6 mi
- 3/10Norwalk High SchoolGrades: 9-12Distance: 0.4 mi
Schools provided by the listing agent
- Elementary: Naramake
- Middle: Nathan Hale
- High: Norwalk
Source: Smart MLS. This data may not be complete. We recommend contacting the local school district to confirm school assignments for this home.

Get pre-qualified for a loan
At Zillow Home Loans, we can pre-qualify you in as little as 5 minutes with no impact to your credit score.An equal housing lender. NMLS #10287.
Sell for more on Zillow
Get a free Zillow Showcase℠ listing and you could sell for .
$718,600
2% more+ $14,372
With Zillow Showcase(estimated)
$732,972