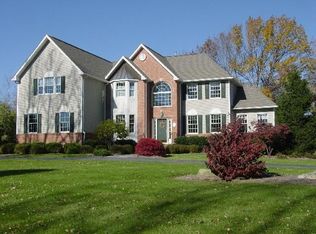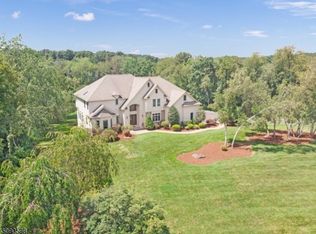When dreams become reality. Imagine coming home on a hot summer day & jumping into your saltwater pool, or relaxing in your hot tub overlooking almost 2 acres of perfectly manicured private property. Welcome to "The Buckingham" on Kingsbrook Court. The most regal & sought after property in the highly esteemed Mendham Lake Estates Community. Upon entering, the grand foyer w/spiral staircase welcomes you home. This luxurious property is entrenched w/ natural light, gleaming off the hardwood floors. Vaulted ceilings throughout this open concept estate add to the grandeur of the residence, w/ plenty of space for entertaining. Dual staircases lead you to large guest bedrooms, private guest ensuite w/ sitting room & spa bath. The master is fit for royalty w/12 ft. trey ceilings, walk-in closet & jacuzzi spa bath. Enjoy all lake privileges! Fishing and boating in the summer, ice skating in the winter.
This property is off market, which means it's not currently listed for sale or rent on Zillow. This may be different from what's available on other websites or public sources.

