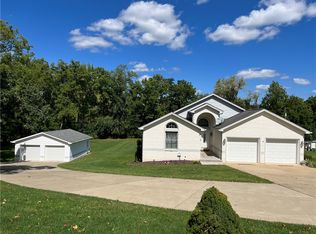Sold for $675,000
$675,000
11 Kings Rd, Washington, PA 15301
4beds
3,326sqft
Single Family Residence
Built in 2005
1 Acres Lot
$725,100 Zestimate®
$203/sqft
$3,483 Estimated rent
Home value
$725,100
$653,000 - $812,000
$3,483/mo
Zestimate® history
Loading...
Owner options
Explore your selling options
What's special
Welcome to 11 Kings Road. This brick beauty is situated on a one-acre lot that is tucked away, yet minutes to hwy access. Step into the two-story entry to appreciate the hardwood floors & a floor plan that is made for entertaining. The chef's kitchen has a pot filler, warming, convection & traditional ovens, w/ an oversized island, granite countertops, & butler's pantry. You will love the 1st floor laundry right off the kitchen, and an all-season room that steps out to a Trex deck. The Living room is complete with gas fireplace & stone facade. Organization will be easy w/ a mudroom that opens up to the 2-car garage w/ included shelving. Note the 3rd bay for yard equipment! Step upstairs to 3 bedrooms & an impressive owners' suite, complete w/ cathedral ceilings, skylights, luxury bath, & enormous walk-in closet. The lower level was previously used as a MIL suite & features a 5th bedroom, its own kitchen, living room, full bath & a walkout slider for its own entry. New roof in 2023!
Zillow last checked: 8 hours ago
Listing updated: July 23, 2024 at 11:44am
Listed by:
Marie Lynch 724-941-9400,
Keller Williams Realty
Bought with:
Jeff Selvoski
EXP REALTY LLC
Source: WPMLS,MLS#: 1646998 Originating MLS: West Penn Multi-List
Originating MLS: West Penn Multi-List
Facts & features
Interior
Bedrooms & bathrooms
- Bedrooms: 4
- Bathrooms: 4
- Full bathrooms: 3
- 1/2 bathrooms: 1
Primary bedroom
- Level: Upper
- Dimensions: 19x16
Bedroom 2
- Level: Upper
- Dimensions: 13x11
Bedroom 3
- Level: Upper
- Dimensions: 15x11
Bedroom 4
- Level: Upper
- Dimensions: 12x11
Bonus room
- Level: Lower
- Dimensions: 14x11
Den
- Level: Main
- Dimensions: 23x20
Dining room
- Level: Main
- Dimensions: 12x12
Entry foyer
- Level: Main
- Dimensions: 14x10
Game room
- Level: Lower
Kitchen
- Level: Main
- Dimensions: 27x16
Laundry
- Level: Main
Living room
- Level: Main
- Dimensions: 12x12
Heating
- Forced Air, Gas
Cooling
- Central Air
Appliances
- Included: Some Electric Appliances, Convection Oven, Cooktop, Dryer, Dishwasher, Disposal, Microwave, Refrigerator, Washer
Features
- Central Vacuum, Intercom, Jetted Tub, Kitchen Island, Pantry
- Flooring: Hardwood, Tile, Carpet
- Basement: Finished,Walk-Out Access
- Number of fireplaces: 1
- Fireplace features: Gas
Interior area
- Total structure area: 3,326
- Total interior livable area: 3,326 sqft
Property
Parking
- Total spaces: 2
- Parking features: Attached, Garage, Garage Door Opener
- Has attached garage: Yes
Features
- Levels: Two
- Stories: 2
- Pool features: None
- Has spa: Yes
Lot
- Size: 1 Acres
- Dimensions: 1
Details
- Parcel number: 1700150000001003
- Other equipment: Intercom
Construction
Type & style
- Home type: SingleFamily
- Architectural style: French Provincial,Two Story
- Property subtype: Single Family Residence
Materials
- Brick
- Roof: Asphalt
Condition
- Resale
- Year built: 2005
Details
- Warranty included: Yes
Utilities & green energy
- Sewer: Public Sewer
- Water: Public
Community & neighborhood
Location
- Region: Washington
- Subdivision: Strimel Plan 3
Price history
| Date | Event | Price |
|---|---|---|
| 7/23/2024 | Sold | $675,000-1.4%$203/sqft |
Source: | ||
| 5/22/2024 | Contingent | $684,500$206/sqft |
Source: | ||
| 5/10/2024 | Price change | $684,500-2.2%$206/sqft |
Source: | ||
| 4/18/2024 | Price change | $699,900-2.8%$210/sqft |
Source: | ||
| 4/3/2024 | Listed for sale | $719,900+71.4%$216/sqft |
Source: | ||
Public tax history
| Year | Property taxes | Tax assessment |
|---|---|---|
| 2025 | $7,637 +2.9% | $437,300 |
| 2024 | $7,418 | $437,300 |
| 2023 | $7,418 | $437,300 |
Find assessor info on the county website
Neighborhood: 15301
Nearby schools
GreatSchools rating
- 6/10Allison Park El SchoolGrades: K-6Distance: 1 mi
- 6/10Chartiers-Houston Junior-Senior High SchoolGrades: 7-12Distance: 1.5 mi
Schools provided by the listing agent
- District: Chartiers-Houston
Source: WPMLS. This data may not be complete. We recommend contacting the local school district to confirm school assignments for this home.
Get pre-qualified for a loan
At Zillow Home Loans, we can pre-qualify you in as little as 5 minutes with no impact to your credit score.An equal housing lender. NMLS #10287.
