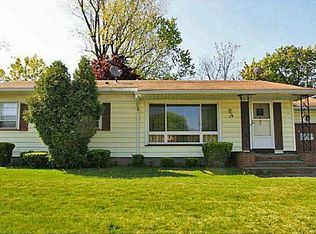Closed
$260,000
11 Kings Ln, Rochester, NY 14617
3beds
1,308sqft
Single Family Residence
Built in 1958
0.33 Acres Lot
$271,300 Zestimate®
$199/sqft
$2,513 Estimated rent
Home value
$271,300
$255,000 - $290,000
$2,513/mo
Zestimate® history
Loading...
Owner options
Explore your selling options
What's special
Charming Ranch in Desirable West Irondequoit! This beautifully updated 3-bedroom, 1.5-bath home offers comfortable, one-floor living. Key updates include a new furnace, AC, and tankless hot water heater (2010), as well as a roof replacement in 2013. The low-maintenance vinyl siding and mostly vinyl windows add to the home’s appeal. The bright, eat-in kitchen is both functional and inviting, while the spacious living room boasts abundant natural light through a large bay window and features a cozy working fireplace. The three bedrooms and an updated full bath are conveniently located along the back of the home. Gorgeous hardwood floors enhance the charm throughout. Step outside to enjoy a delightful sun porch with views of the generous 1/3-acre lot. Don’t miss out on this opportunity to own a well-maintained home in a wonderful neighborhood. All offers will be reviewed on Monday, 3/17, at noon.
Zillow last checked: 8 hours ago
Listing updated: April 22, 2025 at 04:37am
Listed by:
Joe A Cassara 585-329-4419,
Cassara Realty Group
Bought with:
Rebecca Schoenig, 10401324029
Elysian Homes by Mark Siwiec and Associates
Source: NYSAMLSs,MLS#: R1584831 Originating MLS: Rochester
Originating MLS: Rochester
Facts & features
Interior
Bedrooms & bathrooms
- Bedrooms: 3
- Bathrooms: 2
- Full bathrooms: 1
- 1/2 bathrooms: 1
- Main level bathrooms: 2
- Main level bedrooms: 3
Heating
- Gas, Forced Air
Cooling
- Central Air
Appliances
- Included: Built-In Range, Built-In Oven, Dryer, Dishwasher, Electric Cooktop, Disposal, Gas Water Heater, Refrigerator, Washer
- Laundry: In Basement
Features
- Breakfast Bar, Ceiling Fan(s), Entrance Foyer, Eat-in Kitchen, Separate/Formal Living Room, Solid Surface Counters, Bedroom on Main Level
- Flooring: Hardwood, Laminate, Tile, Varies
- Basement: Full,Sump Pump
- Number of fireplaces: 1
Interior area
- Total structure area: 1,308
- Total interior livable area: 1,308 sqft
Property
Parking
- Total spaces: 2
- Parking features: Attached, Garage, Storage
- Attached garage spaces: 2
Features
- Levels: One
- Stories: 1
- Patio & porch: Patio
- Exterior features: Blacktop Driveway, Patio
Lot
- Size: 0.33 Acres
- Dimensions: 106 x 135
- Features: Rectangular, Rectangular Lot, Residential Lot
Details
- Parcel number: 2634000761600002061000
- Special conditions: Standard
Construction
Type & style
- Home type: SingleFamily
- Architectural style: Ranch
- Property subtype: Single Family Residence
Materials
- Vinyl Siding
- Foundation: Block
- Roof: Asphalt
Condition
- Resale
- Year built: 1958
Utilities & green energy
- Sewer: Connected
- Water: Connected, Public
- Utilities for property: High Speed Internet Available, Sewer Connected, Water Connected
Community & neighborhood
Location
- Region: Rochester
- Subdivision: Kings Lane
Other
Other facts
- Listing terms: Cash,Conventional,FHA,VA Loan
Price history
| Date | Event | Price |
|---|---|---|
| 4/21/2025 | Sold | $260,000+44.5%$199/sqft |
Source: | ||
| 3/17/2025 | Pending sale | $179,900$138/sqft |
Source: | ||
| 3/12/2025 | Listed for sale | $179,900$138/sqft |
Source: | ||
Public tax history
| Year | Property taxes | Tax assessment |
|---|---|---|
| 2024 | -- | $171,000 |
| 2023 | -- | $171,000 +62.9% |
| 2022 | -- | $105,000 |
Find assessor info on the county website
Neighborhood: 14617
Nearby schools
GreatSchools rating
- 9/10Brookview SchoolGrades: K-3Distance: 0.6 mi
- 6/10Dake Junior High SchoolGrades: 7-8Distance: 0.9 mi
- 8/10Irondequoit High SchoolGrades: 9-12Distance: 0.8 mi
Schools provided by the listing agent
- District: West Irondequoit
Source: NYSAMLSs. This data may not be complete. We recommend contacting the local school district to confirm school assignments for this home.
