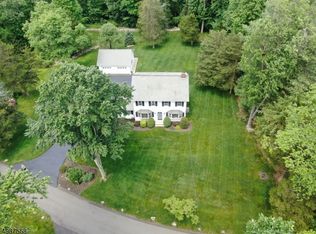Beautiful new build in Boonton Twp. Ready for immediate occupancy! Property taxes estimated to be 13k! Over 3300 sf with walk out finished basement.Set in idyllic neighborhood with gracious front porch and large deck overlooking preserved woodlands. Top of the line throughout including SS appliances, HW floors, Anderson windows, 2 independent HVAC systems, lifetime roof shingles, and new well and septic. Extra high walk out basement. Close to everything including miles of walking trails, shops and top-rated Mt Lakes high school. This home is both private yet so accessible.
This property is off market, which means it's not currently listed for sale or rent on Zillow. This may be different from what's available on other websites or public sources.
