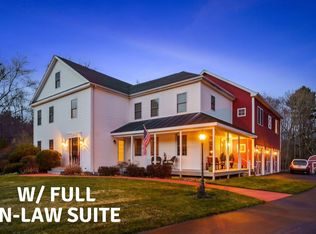Move right in to this custom designed home where not a detail was overlooked when planning. Upgrades throughout including; gorgeous chefs kitchen with solid wood cabinets, an 8' island, quartz countertops, double ovens and an induction cooktop! The 9 foot ceilings have double crown moldings in the living and dining rooms. Wide red oak floors throughout the first floor, stairs and upstairs hallway. The master suite is complete with beautiful marble bath with radiant heated floors, a soaking tub and a marble shower. 3 generously sized bedrooms share a bath with quartz counters. At the top of the back stairs, is a room perfect for use as a playroom or TV room. The front entry is perfect for greeting family and friends with another informal entry with a sizable mudroom and laundry. The well-maintained grounds have lawn irrigation, fire pit, and stone walls. Rear yard prepped for pool! This 3.04 acre parcel is nestled at the end of a cul de sac among some of Rehoboth's finest homes.
This property is off market, which means it's not currently listed for sale or rent on Zillow. This may be different from what's available on other websites or public sources.

