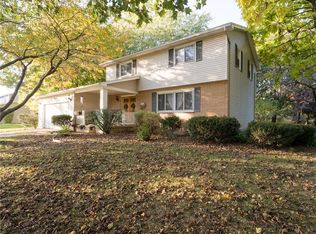Welcome to 11 Kevin Drive! This incredible 4 bedroom, 2.5 bathroom colonial home is picture perfect inside and out! Large covered front porch with beautiful double doors brings you into the large welcoming foyer! The bright, beautiful living room leads into the formal dining room. Charming eat-in kitchen with new appliances! Cozy family room with wood burning fireplace and sliding glass door. This true 4 bedroom home offers impressive room sizes, master bathroom, and ample storage. Updated 2nd floor full bathroom with double sinks! Hardwood floors throughout the entire home! 1st floor laundry! The partially finished basement adds great additional entertaining space(not included in square footage)! Spacious backyard with deck. Pride in ownership shows in this must see home! Ideal location, Penfield Schools! Offers will be reviewed 2/22 at 2:00 PM
This property is off market, which means it's not currently listed for sale or rent on Zillow. This may be different from what's available on other websites or public sources.
