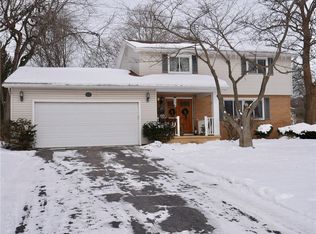Open Sunday 12:00- 1:00! Welcome to 11 Kevin Drive! This incredible 4 bedroom, 2.5 bathroom colonial home is picture perfect inside and out! Enter through the large welcoming foyer. The bright, beautiful living room leads into the formal dining room. Charming eat-in kitchen with new appliances! Cozy family room with wood burning fireplace and sliding glass door. This true 4 bedroom home offers impressive room sizes, master bathroom, and ample storage. Updated 2nd floor full bathroom with double sinks! Hardwood floors throughout the entire home! 1st floor laundry! The partially finished basement adds great additional entertaining space(not included in square footage)! Spacious backyard with deck. Pride in ownership shows in this must see home! Ideal location with Penfield Schools!
This property is off market, which means it's not currently listed for sale or rent on Zillow. This may be different from what's available on other websites or public sources.
