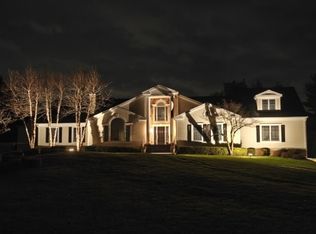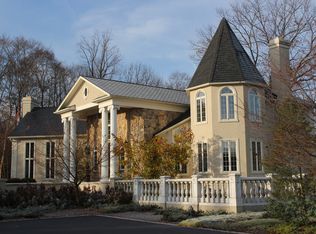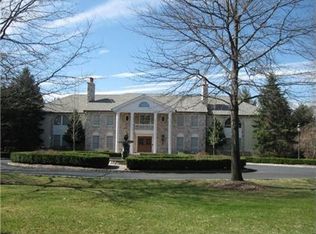
Closed
$2,325,000
11 Kerby Ln, Mendham Boro, NJ 07945
4beds
4baths
--sqft
Single Family Residence
Built in 1985
5.03 Acres Lot
$2,368,700 Zestimate®
$--/sqft
$6,990 Estimated rent
Home value
$2,368,700
$2.20M - $2.53M
$6,990/mo
Zestimate® history
Loading...
Owner options
Explore your selling options
What's special
Zillow last checked: December 19, 2025 at 11:15pm
Listing updated: October 01, 2025 at 06:37am
Listed by:
Joseph Gebbia 908-719-2500,
Kl Sotheby's Int'l. Realty
Bought with:
Jason Failla
Century 21 The Crossing
Source: GSMLS,MLS#: 3962111
Facts & features
Price history
| Date | Event | Price |
|---|---|---|
| 10/1/2025 | Sold | $2,325,000-4.1% |
Source: | ||
| 7/5/2025 | Pending sale | $2,425,000 |
Source: | ||
| 5/13/2025 | Listed for sale | $2,425,000+95.2% |
Source: | ||
| 1/10/2020 | Sold | $1,242,000 |
Source: Public Record | ||
| 10/30/2019 | Sold | $1,242,000-4.4% |
Source: | ||
Public tax history
| Year | Property taxes | Tax assessment |
|---|---|---|
| 2025 | $31,980 | $1,300,000 |
| 2024 | $31,980 +0.2% | $1,300,000 |
| 2023 | $31,902 +2.9% | $1,300,000 |
Find assessor info on the county website
Neighborhood: 07945
Nearby schools
GreatSchools rating
- 6/10Hilltop SchoolGrades: PK-4Distance: 1.3 mi
- 8/10Mountain View Middle SchoolGrades: 5-8Distance: 1.6 mi
- 10/10West Morris Mendham High SchoolGrades: 9-12Distance: 1.7 mi
Get a cash offer in 3 minutes
Find out how much your home could sell for in as little as 3 minutes with a no-obligation cash offer.
Estimated market value
$2,368,700
Get a cash offer in 3 minutes
Find out how much your home could sell for in as little as 3 minutes with a no-obligation cash offer.
Estimated market value
$2,368,700

