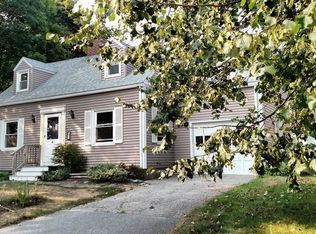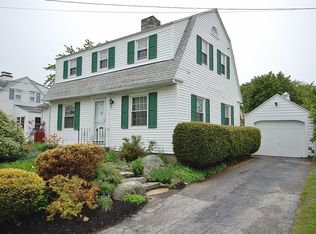Closed
$585,000
11 Kent Road, South Portland, ME 04106
3beds
1,350sqft
Single Family Residence
Built in 1936
6,534 Square Feet Lot
$622,800 Zestimate®
$433/sqft
$2,929 Estimated rent
Home value
$622,800
$567,000 - $685,000
$2,929/mo
Zestimate® history
Loading...
Owner options
Explore your selling options
What's special
Classic Meetinghouse Hill Colonial offers 3BR/1BA, beautiful wood floors, a front-to-back living room with a fireplace, and a dining room with a built-in china closet. There is so much natural light, a great circular floor plan, plus a den with shelving. It's cozy and warm in the winter and cool/shaded in the summer. You'll love the private, fenced backyard with raised gardening beds, a place for play and for a table or fire pit. Add in a one-car garage, proximity to the Brown School and Willard Beach, and the fact that you are on a quiet, dead-end street and you have the perfect place to call home. For a video walk-thru go to YouTube and enter the property address.
Zillow last checked: 8 hours ago
Listing updated: September 24, 2024 at 07:37pm
Listed by:
Keller Williams Realty
Bought with:
Portside Real Estate Group
Source: Maine Listings,MLS#: 1589835
Facts & features
Interior
Bedrooms & bathrooms
- Bedrooms: 3
- Bathrooms: 1
- Full bathrooms: 1
Bedroom 1
- Features: Closet
- Level: Second
Bedroom 2
- Features: Closet
- Level: Second
Bedroom 3
- Features: Closet
- Level: Second
Den
- Features: Built-in Features
- Level: First
Dining room
- Features: Built-in Features
- Level: First
Kitchen
- Level: First
Living room
- Features: Formal, Wood Burning Fireplace
- Level: First
Heating
- Steam
Cooling
- None
Appliances
- Included: Dryer, Gas Range, Refrigerator, Washer
Features
- Bathtub, Storage
- Flooring: Tile, Wood
- Doors: Storm Door(s)
- Windows: Storm Window(s)
- Basement: Interior Entry,Finished,Unfinished
- Number of fireplaces: 2
Interior area
- Total structure area: 1,350
- Total interior livable area: 1,350 sqft
- Finished area above ground: 1,350
- Finished area below ground: 0
Property
Parking
- Total spaces: 1
- Parking features: Other, 1 - 4 Spaces
- Attached garage spaces: 1
Lot
- Size: 6,534 sqft
- Features: Near Golf Course, Near Public Beach, Near Shopping, Near Turnpike/Interstate, Near Town, Neighborhood, Near Railroad, Level, Open Lot, Landscaped
Details
- Parcel number: SPORM013L267
- Zoning: A
- Other equipment: Cable, Internet Access Available
Construction
Type & style
- Home type: SingleFamily
- Architectural style: Colonial
- Property subtype: Single Family Residence
Materials
- Wood Frame, Shingle Siding
- Roof: Shingle
Condition
- Year built: 1936
Utilities & green energy
- Electric: Circuit Breakers
- Sewer: Public Sewer
- Water: Public
- Utilities for property: Utilities On
Community & neighborhood
Location
- Region: South Portland
Other
Other facts
- Road surface type: Paved
Price history
| Date | Event | Price |
|---|---|---|
| 6/21/2024 | Sold | $585,000+8.4%$433/sqft |
Source: | ||
| 5/22/2024 | Pending sale | $539,900$400/sqft |
Source: | ||
| 5/16/2024 | Listed for sale | $539,900$400/sqft |
Source: | ||
Public tax history
| Year | Property taxes | Tax assessment |
|---|---|---|
| 2024 | $6,744 +21.3% | $510,900 +30% |
| 2023 | $5,558 +5.1% | $393,100 +15.7% |
| 2022 | $5,289 +16.4% | $339,900 +47.7% |
Find assessor info on the county website
Neighborhood: 04106
Nearby schools
GreatSchools rating
- 8/10Frank I Brown Elementary SchoolGrades: K-4Distance: 0.4 mi
- 7/10Daniel F. Mahoney Middle SchoolGrades: 5-8Distance: 0.5 mi
- 6/10South Portland High SchoolGrades: 9-12Distance: 1.6 mi

Get pre-qualified for a loan
At Zillow Home Loans, we can pre-qualify you in as little as 5 minutes with no impact to your credit score.An equal housing lender. NMLS #10287.

