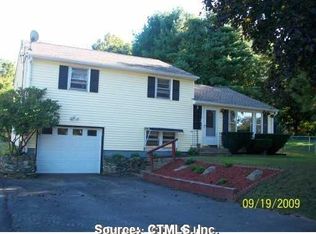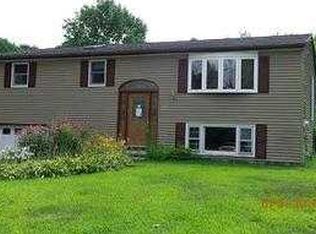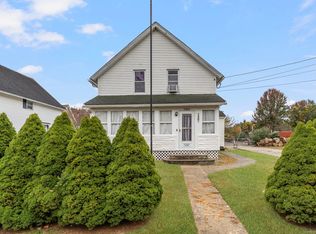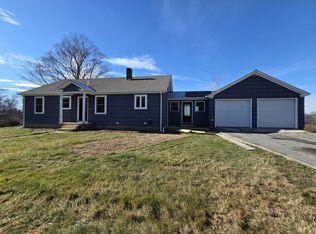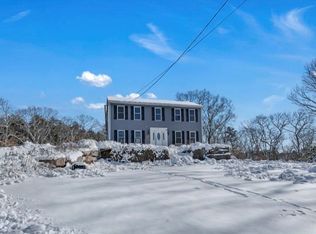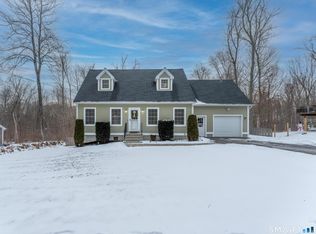Built in 2016, this beautifully maintained home offers modern comfort and efficiency in a prime location just minutes from Route 395 for an easy commute. The kitchen is a standout feature, showcasing beautiful dark cabinetry, gorgeous granite countertops, and a pantry for added storage, all seamlessly flowing into a desirable open floor plan with vaulted ceiling on the main level that is perfect for both everyday living and entertaining. The home offers three bedrooms and three full bathrooms, including a spacious primary suite with a walk-in closet and private full bath. A finished basement provides additional living space along with a full bathroom with walk in shower, and a laundry room is available on each level for ultimate convenience. You won't find carpets anywhere in this beauty, allowing the stunning, well-maintained tiled and hardwood floors to shine throughout. Situated on a level, nearly three-quarter acre lot close to RT 395, the property also features a huge deck with motorized awning ideal for outdoor enjoyment, a gigantic shed with electricity for storage or hobbies, a fenced in yard, and a two-car garage. With efficient heating and thoughtful design throughout, this move-in-ready home is a true gem.
For sale
$450,000
11 Kenneth Drive, Killingly, CT 06241
3beds
1,996sqft
Est.:
Single Family Residence
Built in 2016
0.7 Acres Lot
$-- Zestimate®
$225/sqft
$-- HOA
What's special
- 4 days |
- 972 |
- 98 |
Zillow last checked: 8 hours ago
Listing updated: January 28, 2026 at 09:05pm
Listed by:
Kimberly Synott (508)344-6767,
Castinetti Realty Group 508-277-0063
Source: Smart MLS,MLS#: 24150926
Tour with a local agent
Facts & features
Interior
Bedrooms & bathrooms
- Bedrooms: 3
- Bathrooms: 3
- Full bathrooms: 3
Rooms
- Room types: Bonus Room
Primary bedroom
- Features: Bedroom Suite, Ceiling Fan(s), Full Bath, Walk-In Closet(s), Hardwood Floor
- Level: Main
Bedroom
- Features: Ceiling Fan(s), Hardwood Floor
- Level: Main
Bedroom
- Features: Ceiling Fan(s), Hardwood Floor
- Level: Main
Bathroom
- Features: Granite Counters, Full Bath, Laundry Hookup, Tile Floor
- Level: Main
Bathroom
- Features: Granite Counters, Tile Floor
- Level: Main
Bathroom
- Features: Full Bath, Stall Shower, Laundry Hookup, Tile Floor
- Level: Lower
Dining room
- Features: Vaulted Ceiling(s), Balcony/Deck, Sliders, Hardwood Floor
- Level: Main
Living room
- Features: Vaulted Ceiling(s), Ceiling Fan(s), Hardwood Floor
- Level: Main
Heating
- Hot Water, Propane
Cooling
- Ceiling Fan(s)
Appliances
- Included: Electric Range, Microwave, Refrigerator, Dishwasher, Washer, Dryer, Water Heater, Tankless Water Heater
- Laundry: Lower Level, Main Level
Features
- Open Floorplan
- Basement: Full
- Attic: Access Via Hatch
- Has fireplace: No
Interior area
- Total structure area: 1,996
- Total interior livable area: 1,996 sqft
- Finished area above ground: 1,444
- Finished area below ground: 552
Property
Parking
- Total spaces: 2
- Parking features: Attached
- Attached garage spaces: 2
Lot
- Size: 0.7 Acres
- Features: Level, Cleared
Details
- Parcel number: 2228107
- Zoning: LD
Construction
Type & style
- Home type: SingleFamily
- Architectural style: Ranch
- Property subtype: Single Family Residence
Materials
- Vinyl Siding
- Foundation: Concrete Perimeter, Raised
- Roof: Asphalt
Condition
- New construction: No
- Year built: 2016
Utilities & green energy
- Sewer: Septic Tank
- Water: Well
Community & HOA
Community
- Features: Health Club, Library, Medical Facilities, Pool, Shopping/Mall
- Subdivision: Dayville
HOA
- Has HOA: No
Location
- Region: Killingly
Financial & listing details
- Price per square foot: $225/sqft
- Tax assessed value: $294,740
- Annual tax amount: $6,912
- Date on market: 1/25/2026
Estimated market value
Not available
Estimated sales range
Not available
Not available
Price history
Price history
| Date | Event | Price |
|---|---|---|
| 1/29/2026 | Listed for sale | $450,000+12.8%$225/sqft |
Source: | ||
| 1/7/2026 | Listing removed | $399,000$200/sqft |
Source: | ||
| 12/23/2025 | Price change | $399,000-2.7%$200/sqft |
Source: | ||
| 12/12/2025 | Price change | $410,000-2.4%$205/sqft |
Source: | ||
| 12/9/2025 | Price change | $420,000-2.3%$210/sqft |
Source: | ||
Public tax history
Public tax history
| Year | Property taxes | Tax assessment |
|---|---|---|
| 2025 | $6,912 +6.3% | $294,740 |
| 2024 | $6,505 +24.9% | $294,740 +62.1% |
| 2023 | $5,210 +6.5% | $181,860 |
Find assessor info on the county website
BuyAbility℠ payment
Est. payment
$2,975/mo
Principal & interest
$2183
Property taxes
$634
Home insurance
$158
Climate risks
Neighborhood: 06241
Nearby schools
GreatSchools rating
- NAKillingly Central SchoolGrades: PK-1Distance: 0.9 mi
- 4/10Killingly Intermediate SchoolGrades: 5-8Distance: 0.9 mi
- 4/10Killingly High SchoolGrades: 9-12Distance: 1.8 mi
- Loading
- Loading
