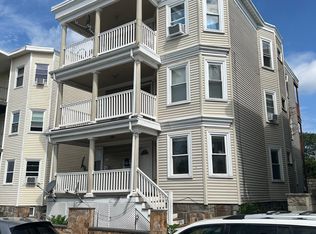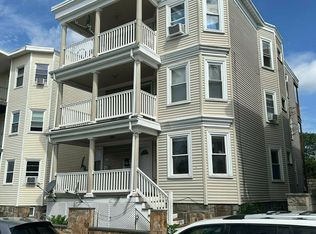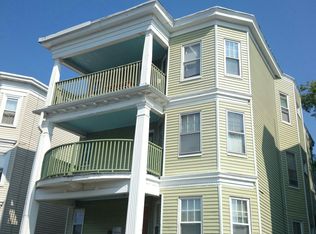This gorgeous 3 family home, DELEADED with Certificate in hands, located in the much sought section of Dorchester center, offers such a fantastic investment opportunity with 3 bedrooms in each unit. Close to all amenities including shops, schools, restaurants, and parks.Within walking distance to public transportation and nearby highway access.. There are 6 bedrooms, 3 full baths, and a total of 15 rooms with each unit featuring either a deck or porch. All three units are in great condition, very spacious, with many updates such as hard wood floors, fresh paint inside and out, front and back porches as well as updated roof and water heaters. This is a must see property!
This property is off market, which means it's not currently listed for sale or rent on Zillow. This may be different from what's available on other websites or public sources.


