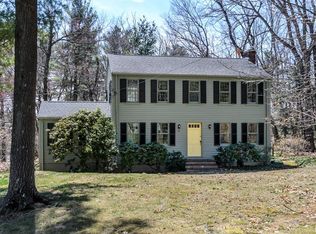Sold for $1,250,000 on 08/29/23
$1,250,000
11 Keith Rd, Wayland, MA 01778
3beds
3,000sqft
Single Family Residence
Built in 1964
0.47 Acres Lot
$1,367,100 Zestimate®
$417/sqft
$5,321 Estimated rent
Home value
$1,367,100
$1.27M - $1.48M
$5,321/mo
Zestimate® history
Loading...
Owner options
Explore your selling options
What's special
Private cul-de-sac setting for this raised Cape style home! Elegant living room with fireplace flanked by custom cabinetry. Open floor plan connects the living room to the dining area, and gourmet kitchen with gas cooking. Family room on the main floor has french door to new composite deck. Main floor bedroom wing includes guest bedroom with private bath, office, & 2nd guest bedroom. Upper floor addition is flexible as an owner's suite, with office or nursery, multiple large closets, beautiful bath, dressing room, and primary bedroom. Lower walkout level has family room with wood stove, office, laundry, and full bath. Amenities include central air conditioning, newer roof & windows, gas heat, 2 car oversized garage with workroom. Private back yard features paver patio with fire pit, storage shed with woodshed, children's playhouse. Walking paths from cul-de-sac to the Middle School. Enjoy a swim at the Town Beach (Lake Cochichuate), or kayak on Dudley Pond.
Zillow last checked: 8 hours ago
Listing updated: August 31, 2023 at 09:29am
Listed by:
Margo Otey 508-439-9717,
RE/MAX Executive Realty 508-435-6700
Bought with:
Alpha Group
Compass
Source: MLS PIN,MLS#: 73133734
Facts & features
Interior
Bedrooms & bathrooms
- Bedrooms: 3
- Bathrooms: 4
- Full bathrooms: 4
- Main level bathrooms: 1
Primary bedroom
- Features: Bathroom - Full, Ceiling Fan(s), Closet, Flooring - Hardwood
- Level: Second
Bedroom 2
- Features: Bathroom - 3/4, Closet, Flooring - Hardwood
- Level: First
Bedroom 3
- Features: Closet, Flooring - Hardwood
- Level: First
Bedroom 4
- Features: Closet, Flooring - Hardwood
- Level: First
Primary bathroom
- Features: Yes
Bathroom 1
- Features: Bathroom - 3/4, Flooring - Stone/Ceramic Tile
- Level: Main,First
Bathroom 2
- Features: Closet, Flooring - Hardwood
- Level: First
Bathroom 3
- Features: Closet, Flooring - Hardwood
- Level: Second
Dining room
- Features: Flooring - Hardwood, Window(s) - Bay/Bow/Box, Open Floorplan
- Level: First
Family room
- Features: Flooring - Hardwood, Exterior Access
- Level: First
Kitchen
- Features: Flooring - Hardwood, Countertops - Stone/Granite/Solid, Cabinets - Upgraded, Open Floorplan, Recessed Lighting, Remodeled, Stainless Steel Appliances, Gas Stove
- Level: Main,First
Living room
- Features: Closet/Cabinets - Custom Built, Flooring - Hardwood, Window(s) - Picture, Recessed Lighting
- Level: Main,First
Office
- Level: Basement
Heating
- Central, Forced Air, Baseboard, Heat Pump, Natural Gas, Hydro Air, Wood Stove
Cooling
- Central Air, Dual
Appliances
- Laundry: Flooring - Stone/Ceramic Tile, In Basement, Electric Dryer Hookup, Washer Hookup
Features
- Bathroom - Full, Bathroom - With Tub & Shower, Closet, Bathroom, Office, Bonus Room, Wet Bar
- Flooring: Tile, Carpet, Hardwood, Flooring - Hardwood
- Windows: Insulated Windows, Screens
- Basement: Full,Finished,Walk-Out Access,Garage Access
- Number of fireplaces: 1
- Fireplace features: Living Room
Interior area
- Total structure area: 3,000
- Total interior livable area: 3,000 sqft
Property
Parking
- Total spaces: 4
- Parking features: Under, Garage Door Opener, Heated Garage, Workshop in Garage, Paved Drive, Off Street
- Attached garage spaces: 2
- Uncovered spaces: 2
Features
- Patio & porch: Deck - Composite, Patio
- Exterior features: Permeable Paving, Deck - Composite, Patio, Rain Gutters, Storage, Sprinkler System, Screens, Stone Wall
Lot
- Size: 0.47 Acres
- Features: Cul-De-Sac, Gentle Sloping
Details
- Parcel number: 863408
- Zoning: RES
Construction
Type & style
- Home type: SingleFamily
- Architectural style: Cape
- Property subtype: Single Family Residence
Materials
- Conventional (2x4-2x6)
- Foundation: Concrete Perimeter
- Roof: Shingle
Condition
- Year built: 1964
Utilities & green energy
- Electric: Circuit Breakers, 200+ Amp Service, Generator Connection
- Sewer: Private Sewer
- Water: Public
- Utilities for property: for Gas Range, for Electric Dryer, Washer Hookup, Icemaker Connection, Generator Connection
Green energy
- Energy efficient items: Thermostat
Community & neighborhood
Community
- Community features: Shopping, Walk/Jog Trails, Golf, Highway Access, Public School
Location
- Region: Wayland
Other
Other facts
- Listing terms: Contract
Price history
| Date | Event | Price |
|---|---|---|
| 8/29/2023 | Sold | $1,250,000+8.7%$417/sqft |
Source: MLS PIN #73133734 Report a problem | ||
| 7/12/2023 | Listed for sale | $1,150,000+361.8%$383/sqft |
Source: MLS PIN #73133734 Report a problem | ||
| 9/7/1995 | Sold | $249,000$83/sqft |
Source: Public Record Report a problem | ||
Public tax history
| Year | Property taxes | Tax assessment |
|---|---|---|
| 2025 | $18,504 +12.6% | $1,183,900 +11.8% |
| 2024 | $16,429 +3.2% | $1,058,600 +10.8% |
| 2023 | $15,914 +4.1% | $955,800 +14.7% |
Find assessor info on the county website
Neighborhood: 01778
Nearby schools
GreatSchools rating
- 7/10Loker SchoolGrades: K-5Distance: 0.8 mi
- 9/10Wayland Middle SchoolGrades: 6-8Distance: 0.2 mi
- 10/10Wayland High SchoolGrades: 9-12Distance: 1.3 mi
Get a cash offer in 3 minutes
Find out how much your home could sell for in as little as 3 minutes with a no-obligation cash offer.
Estimated market value
$1,367,100
Get a cash offer in 3 minutes
Find out how much your home could sell for in as little as 3 minutes with a no-obligation cash offer.
Estimated market value
$1,367,100
