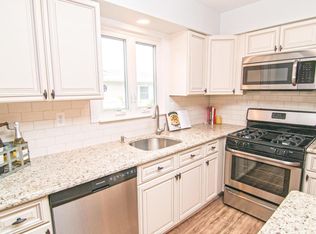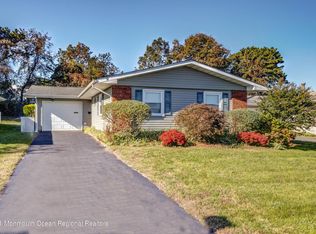Sold for $370,000 on 11/27/23
$370,000
11 Keats Rd, Brick, NJ 08724
2beds
1,210sqft
Adult Community
Built in 1974
5,000 Square Feet Lot
$422,800 Zestimate®
$306/sqft
$2,601 Estimated rent
Home value
$422,800
$402,000 - $444,000
$2,601/mo
Zestimate® history
Loading...
Owner options
Explore your selling options
What's special
Beautifully remodeled 2 Bedroom 1.5 Bath Dogwood model with 22 ft heated and cooled family/4 season room finished with new thermopane windows and 18 inch tiled flooring with rear door to private wooded rear yard.. Open floor plan new white shaker cabinetry featuring center island with breakfast bar and seating for two, granite counter tops, subway tiled backsplash and Stainless steel appliances all complimented with hardwood flooring. Entertainment size living room with recessed lighting and crown molding,and adjacent dining room also with crown molding and hardwood flooring. Remodeled main bath featuring 60 inch ceramic tiled shower with classic subway tiling and shower door and Jack and Jill 1/2 bath off master also totally remodeled.
Facts & features
Interior
Bedrooms & bathrooms
- Bedrooms: 2
- Bathrooms: 2
- Full bathrooms: 1
- 1/2 bathrooms: 1
Heating
- Forced air, Electric, Gas
Cooling
- Central
Appliances
- Included: Dishwasher, Microwave, Refrigerator
Features
- Recessed Lighting, Master Bedroom, Dining Room, Living Room, Kitchen, Laundry, Family Room, Dec Molding, Bedroom
- Flooring: Carpet, Hardwood
- Doors: Sliding Doors
- Windows: Thermal Window
Interior area
- Total interior livable area: 1,210 sqft
Property
Parking
- Total spaces: 1
- Parking features: Garage - Attached
Features
- Exterior features: Vinyl
- Pool features: Community
Lot
- Size: 5,000 sqft
- Features: Back to Woods
Details
- Parcel number: 07011922700063
- Zoning description: Planned Residential
Construction
Type & style
- Home type: SingleFamily
- Architectural style: Ranch
- Property subtype: Adult Community
Materials
- Frame
- Foundation: Concrete
- Roof: Asphalt
Condition
- Year built: 1974
Utilities & green energy
- Sewer: Public Sewer
- Water: Public
- Utilities for property: Electric
Community & neighborhood
Community
- Community features: Fitness Center, Fifty Five Plus Active Community
Senior living
- Senior community: Yes
Location
- Region: Brick
HOA & financial
HOA
- Has HOA: Yes
- HOA fee: $145 monthly
- Services included: Snow Removal, Maintenance Grounds, Common Area, Pool, Community Bus, Mgmt Fees, Rec Facility
Other
Other facts
- Sewer: Public Sewer
- WaterSource: Public
- Heating: Forced Air, Natural Gas, Central Air
- Appliances: Dishwasher, Refrigerator, Gas Cooktop, Microwave, Stove
- AssociationYN: true
- Roof: Shingle
- ArchitecturalStyle: Ranch
- GarageYN: true
- AttachedGarageYN: true
- HeatingYN: true
- CoolingYN: true
- FoundationDetails: Slab
- RoomsTotal: 9
- CommunityFeatures: Pool, Clubhouse, Fitness Center
- AssociationFeeIncludes: Snow Removal, Maintenance Grounds, Common Area, Pool, Community Bus, Mgmt Fees, Rec Facility
- Exclusions: furniture, area rugs belong to third party staging company
- ParkingFeatures: Driveway, On Street, Asphalt
- Cooling: Central Air
- InteriorFeatures: Recessed Lighting, Master Bedroom, Dining Room, Living Room, Kitchen, Laundry, Family Room, Dec Molding, Bedroom
- ConstructionMaterials: Vinyl
- Utilities: Electric
- PoolFeatures: Community
- DoorFeatures: Sliding Doors
- RoomBasementFeatures: Slab
- WindowFeatures: Thermal Window
- ZoningDescription: Planned Residential
- RoomFamilyRoomFeatures: Floor - Ceramic
- RoomKitchenFeatures: Eat-In, Granite/Stone Counter, Newer, Breakfast Cntr, Floor - Wood, Dec Molding, Floor - Engineered
- RoomMasterBathroomFeatures: Shower Stall
- RoomMasterBedroomFeatures: Floor - W/W Carpet, Walk-in Closet
- PropertySubType: Adult Community
- LotFeatures: Back to Woods
- RoomDiningRoomFeatures: Floor - Wood
- RoomLivingRoomFeatures: Dec Molding, Floor - Wood, Floor - Engineered
- Flooring: Engineered Hardwood
- CoListAgentEmail: mattgm82@gmail.com
- CoListAgentFullName: Matthew Mennella
- MlsStatus: Active
Price history
| Date | Event | Price |
|---|---|---|
| 11/27/2023 | Sold | $370,000+27.6%$306/sqft |
Source: Public Record | ||
| 8/18/2020 | Sold | $289,900$240/sqft |
Source: | ||
| 6/26/2020 | Listed for sale | $289,900+97.2%$240/sqft |
Source: C21/ Lawrence Realty #22021039 | ||
| 2/7/2020 | Sold | $147,018+7.4%$122/sqft |
Source: | ||
| 1/9/2020 | Pending sale | $136,900$113/sqft |
Source: CENTURY 21 Lawrence Realty #21949213 | ||
Public tax history
| Year | Property taxes | Tax assessment |
|---|---|---|
| 2023 | $3,032 +2.1% | $124,200 |
| 2022 | $2,968 | $124,200 |
| 2021 | $2,968 +17.4% | $124,200 +13.9% |
Find assessor info on the county website
Neighborhood: Greenbriar
Nearby schools
GreatSchools rating
- 6/10Lanes Mill Elementary SchoolGrades: K-5Distance: 1.2 mi
- 7/10Veterans Mem Middle SchoolGrades: 6-8Distance: 0.8 mi
- 3/10Brick Twp Memorial High SchoolGrades: 9-12Distance: 1.4 mi

Get pre-qualified for a loan
At Zillow Home Loans, we can pre-qualify you in as little as 5 minutes with no impact to your credit score.An equal housing lender. NMLS #10287.
Sell for more on Zillow
Get a free Zillow Showcase℠ listing and you could sell for .
$422,800
2% more+ $8,456
With Zillow Showcase(estimated)
$431,256

