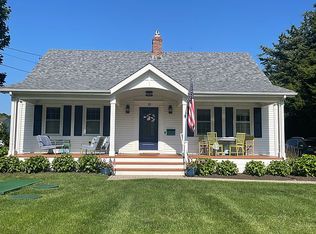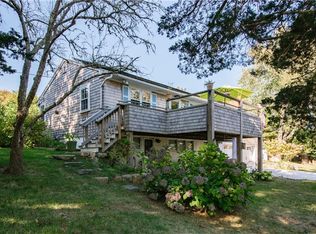Sold for $1,031,500 on 04/30/25
$1,031,500
11 Kathleen Dr, Westerly, RI 02891
2beds
1,509sqft
Single Family Residence
Built in 1960
9,583.2 Square Feet Lot
$1,061,700 Zestimate®
$684/sqft
$2,658 Estimated rent
Home value
$1,061,700
$956,000 - $1.18M
$2,658/mo
Zestimate® history
Loading...
Owner options
Explore your selling options
What's special
This adorable cape-style home is only minutes away from the beautiful Misquamicut beaches. It offers a blend of comfort and coastal charm making it a perfect oasis for beach loving families. Recent upgrades include a newer kitchen and brand-new baths, new flooring, and interior has been freshly painted. Two car detached garage is two levels and ideal for boat storage. Currently 2 bedrooms and 2 1/2 baths with the possibility of converting first floor bonus room into a third bedroom with septic upgrade. Large partially finished basement has a working sauna and could easily be finished for more living space. Rinse off in the outdoor shower after a day at the beach. Your new coastal home awaits you just in time to enjoy your summer!
Zillow last checked: 8 hours ago
Listing updated: May 05, 2025 at 09:48am
Listed by:
Karen Hanson 860-961-4937,
Stonington Realty
Bought with:
John Blair, RES.0041426
Mott & Chace Sotheby's Intl.
Source: StateWide MLS RI,MLS#: 1380455
Facts & features
Interior
Bedrooms & bathrooms
- Bedrooms: 2
- Bathrooms: 3
- Full bathrooms: 2
- 1/2 bathrooms: 1
Other
- Level: First
Other
- Level: Second
Heating
- Oil, Heat Pump
Cooling
- Wall Unit(s)
Features
- Insulation (Unknown)
- Flooring: Hardwood, Laminate
- Basement: Full,Interior and Exterior,Unfinished
- Has fireplace: No
- Fireplace features: None
Interior area
- Total structure area: 1,509
- Total interior livable area: 1,509 sqft
- Finished area above ground: 1,509
- Finished area below ground: 0
Property
Parking
- Total spaces: 2
- Parking features: Detached
- Garage spaces: 2
Features
- Waterfront features: Walk To Water
Lot
- Size: 9,583 sqft
Details
- Parcel number: WESTM164B49
- Special conditions: Conventional/Market Value
Construction
Type & style
- Home type: SingleFamily
- Architectural style: Cape Cod
- Property subtype: Single Family Residence
Materials
- Shingles, Wood
- Foundation: Concrete Perimeter
Condition
- New construction: No
- Year built: 1960
Utilities & green energy
- Electric: 220 Volts
- Sewer: Septic Tank
- Water: Municipal
Community & neighborhood
Location
- Region: Westerly
- Subdivision: Misquamicut
Price history
| Date | Event | Price |
|---|---|---|
| 4/30/2025 | Sold | $1,031,500+14.7%$684/sqft |
Source: | ||
| 4/2/2025 | Pending sale | $899,000$596/sqft |
Source: | ||
| 3/26/2025 | Listed for sale | $899,000+520%$596/sqft |
Source: | ||
| 9/19/1997 | Sold | $145,000+26.1%$96/sqft |
Source: Public Record | ||
| 8/9/1996 | Sold | $115,000$76/sqft |
Source: Public Record | ||
Public tax history
| Year | Property taxes | Tax assessment |
|---|---|---|
| 2025 | $5,639 -2.5% | $793,100 +34.6% |
| 2024 | $5,781 +2.6% | $589,300 |
| 2023 | $5,634 | $589,300 |
Find assessor info on the county website
Neighborhood: 02891
Nearby schools
GreatSchools rating
- 6/10Westerly Middle SchoolGrades: 5-8Distance: 2.5 mi
- 6/10Westerly High SchoolGrades: 9-12Distance: 3.5 mi
- 6/10Dunn's Corners SchoolGrades: K-4Distance: 2.9 mi

Get pre-qualified for a loan
At Zillow Home Loans, we can pre-qualify you in as little as 5 minutes with no impact to your credit score.An equal housing lender. NMLS #10287.
Sell for more on Zillow
Get a free Zillow Showcase℠ listing and you could sell for .
$1,061,700
2% more+ $21,234
With Zillow Showcase(estimated)
$1,082,934
