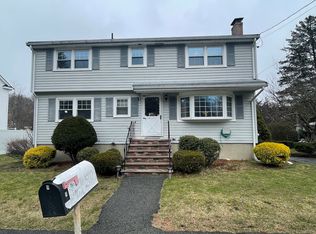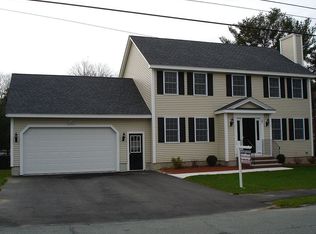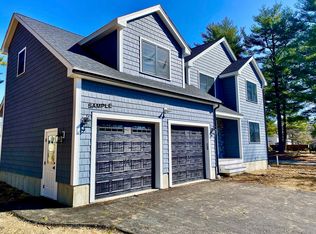Sold for $1,200,000
$1,200,000
11 Karen Rd, Woburn, MA 01801
4beds
2,900sqft
Single Family Residence
Built in 2022
10,019 Square Feet Lot
$1,280,500 Zestimate®
$414/sqft
$5,078 Estimated rent
Home value
$1,280,500
$1.22M - $1.34M
$5,078/mo
Zestimate® history
Loading...
Owner options
Explore your selling options
What's special
Open House cancelled Sunday Feb 5. Exquisite quality and a thoughtful floorplan abound this new construction home in an established North Woburn neighborhood. Offering a stunning two story foyer, this home delights upon first look. A formal living room and dining room sit on either side of the foyer while a wide open floorplan off the back makes entertaining a breeze. A family room with a corner fireplace offers views and access to a back deck while remaining open to the large, modern kitchen. Here you’ll be impressed by the massive center island which features quartz with a gorgeous waterfall edge. Cook under the custom hood vent over the gas stove which is highlighted by glass tile backslash and enjoy the convenience of a pot filler! A 1/2 bath off a mud room space is situated just off the 2 car garage. The second level offers 3 nicely sized bedrooms and a primary suite with workout room or office and a spacious private bath. Enjoy a fenced in yard
Zillow last checked: 8 hours ago
Listing updated: March 29, 2023 at 06:25am
Listed by:
Joanne Mulkerin 781-983-0251,
J. Mulkerin Realty 781-933-7200
Bought with:
Victoria Tran Slomiak
Lineage Realty Group
Source: MLS PIN,MLS#: 73071623
Facts & features
Interior
Bedrooms & bathrooms
- Bedrooms: 4
- Bathrooms: 3
- Full bathrooms: 2
- 1/2 bathrooms: 1
Primary bedroom
- Features: Bathroom - Full, Walk-In Closet(s), Flooring - Hardwood
- Level: Second
- Area: 221
- Dimensions: 13 x 17
Bedroom 2
- Features: Flooring - Hardwood
- Level: Second
- Area: 169
- Dimensions: 13 x 13
Bedroom 3
- Features: Flooring - Hardwood
- Level: Second
- Area: 143
- Dimensions: 11 x 13
Bedroom 4
- Features: Flooring - Hardwood
- Level: Second
- Area: 165
- Dimensions: 11 x 15
Primary bathroom
- Features: Yes
Bathroom 1
- Features: Bathroom - Half, Flooring - Stone/Ceramic Tile
- Level: First
Bathroom 2
- Features: Bathroom - Full, Flooring - Stone/Ceramic Tile
- Level: Second
Bathroom 3
- Features: Bathroom - Full, Bathroom - Tiled With Shower Stall, Flooring - Stone/Ceramic Tile
- Level: Second
Dining room
- Features: Flooring - Hardwood, Open Floorplan, Recessed Lighting, Wainscoting, Crown Molding
- Level: First
- Area: 169
- Dimensions: 13 x 13
Family room
- Features: Flooring - Hardwood, Balcony / Deck, Open Floorplan, Recessed Lighting
- Level: First
- Area: 234
- Dimensions: 13 x 18
Kitchen
- Features: Flooring - Hardwood, Countertops - Stone/Granite/Solid, Kitchen Island, Open Floorplan, Stainless Steel Appliances
- Level: First
- Area: 399
- Dimensions: 19 x 21
Living room
- Features: Flooring - Hardwood, Recessed Lighting, Wainscoting
- Level: First
- Area: 169
- Dimensions: 13 x 13
Office
- Features: Flooring - Hardwood
- Level: Second
- Area: 96
- Dimensions: 8 x 12
Heating
- Forced Air, Propane
Cooling
- Central Air
Appliances
- Included: Electric Water Heater, Range, Dishwasher, Disposal, Microwave, Refrigerator, Range Hood
- Laundry: Second Floor, Electric Dryer Hookup
Features
- Home Office
- Flooring: Tile, Hardwood, Flooring - Hardwood
- Basement: Full,Unfinished
- Number of fireplaces: 1
- Fireplace features: Family Room
Interior area
- Total structure area: 2,900
- Total interior livable area: 2,900 sqft
Property
Parking
- Total spaces: 6
- Parking features: Attached, Garage Door Opener, Paved Drive, Off Street, Paved
- Attached garage spaces: 2
- Uncovered spaces: 4
Features
- Patio & porch: Deck - Composite
- Exterior features: Deck - Composite, Sprinkler System, Fenced Yard
- Fencing: Fenced
Lot
- Size: 10,019 sqft
- Features: Level
Details
- Parcel number: 905608
- Zoning: Res
Construction
Type & style
- Home type: SingleFamily
- Architectural style: Colonial
- Property subtype: Single Family Residence
Materials
- Frame
- Foundation: Concrete Perimeter
- Roof: Shingle
Condition
- Year built: 2022
Utilities & green energy
- Electric: Circuit Breakers
- Sewer: Public Sewer
- Water: Public
- Utilities for property: for Gas Range, for Electric Dryer
Community & neighborhood
Community
- Community features: Public Transportation, Shopping, Highway Access, Public School
Location
- Region: Woburn
Other
Other facts
- Road surface type: Paved
Price history
| Date | Event | Price |
|---|---|---|
| 3/17/2023 | Sold | $1,200,000-7.6%$414/sqft |
Source: MLS PIN #73071623 Report a problem | ||
| 2/4/2023 | Contingent | $1,299,000$448/sqft |
Source: MLS PIN #73071623 Report a problem | ||
| 1/18/2023 | Listed for sale | $1,299,000$448/sqft |
Source: MLS PIN #73071623 Report a problem | ||
| 8/31/2022 | Listing removed | $1,299,000$448/sqft |
Source: MLS PIN #73018695 Report a problem | ||
| 7/28/2022 | Listed for sale | $1,299,000$448/sqft |
Source: MLS PIN #73018695 Report a problem | ||
Public tax history
| Year | Property taxes | Tax assessment |
|---|---|---|
| 2025 | $10,253 +13.9% | $1,200,600 +7.5% |
| 2024 | $9,001 +558.4% | $1,116,700 +610.8% |
| 2023 | $1,367 +6.1% | $157,100 +13.9% |
Find assessor info on the county website
Neighborhood: 01801
Nearby schools
GreatSchools rating
- 7/10Altavesta Elementary SchoolGrades: K-5Distance: 0.8 mi
- 4/10John F Kennedy Middle SchoolGrades: 6-8Distance: 0.9 mi
- 6/10Woburn High SchoolGrades: 9-12Distance: 1.5 mi
Get a cash offer in 3 minutes
Find out how much your home could sell for in as little as 3 minutes with a no-obligation cash offer.
Estimated market value$1,280,500
Get a cash offer in 3 minutes
Find out how much your home could sell for in as little as 3 minutes with a no-obligation cash offer.
Estimated market value
$1,280,500


