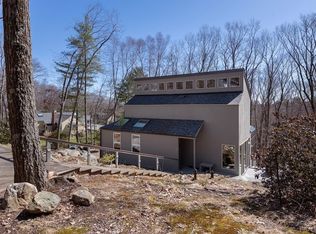Welcome home to this unique, custom contemporary in a cul-de-sac neighborhood with exceptionally easy access to commuter routes/rail/T. Exciting finishes with a modern flair throughout, this home offers newly updated kitchen with quartz countertops and beautifully renovated baths with European fixtures. The floorplan offers convenience and flexibility, all with comfortable and efficient heating and cooling (heat pumps split a/c and a pellet stove). Three levels of living, including first floor living and family rooms, three bedrooms on the second floor and a wonderful third-floor suite which offers a fourth bedroom or fabulous office/studio/play space. Enjoy the decks and patios with an enclosed screened gazebo, perennial gardens ready to bloom which grace the private yard. Lincoln is a wonderful wooded hamlet between Concord and Lexington, with great cultural resources, miles of trails and top-notch schools.
This property is off market, which means it's not currently listed for sale or rent on Zillow. This may be different from what's available on other websites or public sources.
