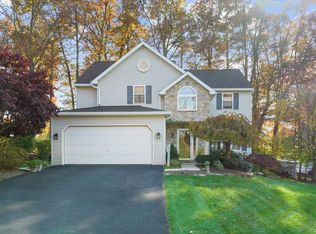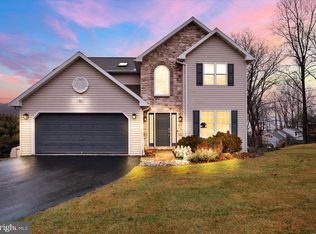Sold for $425,000 on 06/08/23
$425,000
11 Josephs Way, Reading, PA 19607
4beds
3,208sqft
Single Family Residence
Built in 2000
10,454 Square Feet Lot
$470,600 Zestimate®
$132/sqft
$2,954 Estimated rent
Home value
$470,600
$447,000 - $494,000
$2,954/mo
Zestimate® history
Loading...
Owner options
Explore your selling options
What's special
Upgraded Mifflin 2-Story Located on a quiet, dead-end street surrounded by mature trees is a newer stone and stucco home with a lovely modern layout and great upgrades throughout the interior. In a great neighborhood with easy access to Rt. 222 in Governor Mifflin schools, this beautiful family home is in the perfect location for serenity and convenience. After taking in all the curb appeal of the newer front yard, make your way through the main entry into the 2-story foyer with awesome front window, hardwood flooring, and chair rail molding. To the left through an oversized doorway, you’ll find the bright living room with a large double window. The hardwood floors and crown molding flow through to the dining room, boasting a tray ceiling, picture frame and crown molding, and two tall windows. The newly updated kitchen is a host’s dream, thanks to a spacious breakfast area with sliding glass door access to the large, raised deck and open sight lines and flow to the awesome family room. When it comes to meal prep, the chef will love the stainless steel appliances, built-in dishwasher, gas range, and microwave, granite countertops, tile backsplash, and pantry, plus tile flooring and recessed lighting. Kick back and relax by the fireside in the family room, enjoying the decorative wood mantel, stone facade and ornate surrounding windows, hardwood floors, and ceiling fan. Or make your way downstairs to the massive lower level rec room with high decorated ceilings, vinyl flooring, windows, storage area, and French door walkout to the backyard. Upstairs, you’re greeted by an open landing with hardwood floors flowing into three of the four bedrooms. The Master bedroom enjoys 2 closets (1 walk-in), ceiling fan, and upgraded private bathroom with soaking tub, oversized vanity, gorgeous, walk-in tile shower with glass wall, and a linen closet. The 3 secondary bedrooms share a hall bathroom w tub/shower, vanity with granite top, and tile flooring. Enjoy the wooded backdrop of your private backyard from the spacious, raised back deck, or make your way down to the yard where you can enjoy the peaceful surroundings all year long by the warmth of the firepit!
Zillow last checked: 8 hours ago
Listing updated: June 08, 2023 at 05:44am
Listed by:
Eric Miller 484-269-2394,
RE/MAX Of Reading
Bought with:
Bradford Kissam, RS200041L
RE/MAX Of Reading
Source: Bright MLS,MLS#: PABK2028366
Facts & features
Interior
Bedrooms & bathrooms
- Bedrooms: 4
- Bathrooms: 3
- Full bathrooms: 2
- 1/2 bathrooms: 1
- Main level bathrooms: 1
Basement
- Area: 720
Heating
- Forced Air, Natural Gas
Cooling
- Central Air, Electric
Appliances
- Included: Microwave, Built-In Range, Dishwasher, Self Cleaning Oven, Oven, Oven/Range - Gas, Refrigerator, Stainless Steel Appliance(s), Water Heater, Electric Water Heater
- Laundry: Main Level, Laundry Room
Features
- Attic, Breakfast Area, Ceiling Fan(s), Crown Molding, Family Room Off Kitchen, Floor Plan - Traditional, Formal/Separate Dining Room, Eat-in Kitchen, Kitchen - Table Space, Primary Bath(s), Recessed Lighting, Soaking Tub, Bathroom - Tub Shower, Upgraded Countertops, 2 Story Ceilings
- Flooring: Carpet, Ceramic Tile, Hardwood, Wood
- Doors: French Doors
- Windows: Replacement
- Basement: Full,Finished,Heated,Concrete,Walk-Out Access,Windows
- Number of fireplaces: 1
- Fireplace features: Gas/Propane
Interior area
- Total structure area: 3,208
- Total interior livable area: 3,208 sqft
- Finished area above ground: 2,488
- Finished area below ground: 720
Property
Parking
- Total spaces: 4
- Parking features: Built In, Garage Faces Front, Inside Entrance, Attached, Driveway
- Attached garage spaces: 2
- Uncovered spaces: 2
Accessibility
- Accessibility features: None
Features
- Levels: Two
- Stories: 2
- Patio & porch: Deck
- Exterior features: Sidewalks
- Pool features: None
Lot
- Size: 10,454 sqft
- Features: Backs to Trees, Cul-De-Sac, Front Yard, Landscaped, Rear Yard, SideYard(s)
Details
- Additional structures: Above Grade, Below Grade
- Parcel number: 39438516746853
- Zoning: RESIDENTIAL
- Special conditions: Standard
Construction
Type & style
- Home type: SingleFamily
- Architectural style: Traditional
- Property subtype: Single Family Residence
Materials
- Vinyl Siding, Stucco
- Foundation: Concrete Perimeter
- Roof: Asphalt,Pitched,Shingle
Condition
- Very Good
- New construction: No
- Year built: 2000
Utilities & green energy
- Electric: 200+ Amp Service
- Sewer: Public Sewer
- Water: Public
Community & neighborhood
Location
- Region: Reading
- Subdivision: Five Mile Hill
- Municipality: CUMRU TWP
Other
Other facts
- Listing agreement: Exclusive Right To Sell
- Listing terms: Cash,Conventional,FHA,VA Loan
- Ownership: Fee Simple
Price history
| Date | Event | Price |
|---|---|---|
| 6/8/2023 | Sold | $425,000+9.3%$132/sqft |
Source: | ||
| 4/10/2023 | Pending sale | $389,000+33.4%$121/sqft |
Source: | ||
| 4/23/2020 | Sold | $291,500-2.8%$91/sqft |
Source: Public Record Report a problem | ||
| 2/13/2020 | Listed for sale | $300,000+3.4%$94/sqft |
Source: Iron Valley Real Estate of Berks #PABK354250 Report a problem | ||
| 4/26/2007 | Sold | $290,000$90/sqft |
Source: Public Record Report a problem | ||
Public tax history
| Year | Property taxes | Tax assessment |
|---|---|---|
| 2025 | $8,019 +3.2% | $168,900 |
| 2024 | $7,771 +2.9% | $168,900 |
| 2023 | $7,554 +2.6% | $168,900 |
Find assessor info on the county website
Neighborhood: 19607
Nearby schools
GreatSchools rating
- 5/10Intermediate SchoolGrades: 5-6Distance: 2.6 mi
- 4/10Governor Mifflin Middle SchoolGrades: 7-8Distance: 2.1 mi
- 6/10Governor Mifflin Senior High SchoolGrades: 9-12Distance: 2.3 mi
Schools provided by the listing agent
- District: Governor Mifflin
Source: Bright MLS. This data may not be complete. We recommend contacting the local school district to confirm school assignments for this home.

Get pre-qualified for a loan
At Zillow Home Loans, we can pre-qualify you in as little as 5 minutes with no impact to your credit score.An equal housing lender. NMLS #10287.
Sell for more on Zillow
Get a free Zillow Showcase℠ listing and you could sell for .
$470,600
2% more+ $9,412
With Zillow Showcase(estimated)
$480,012
