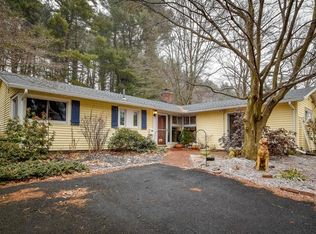STUNNING! North Framingham home that is ready for you to move right in! A beautiful home inside and out, this spacious campanelli has been well maintained and updated. New flooring throughout, freshly painted inside and out, all BRAND NEW stainless steel appliances, a newer roof, good mechanicals & CENTRAL A/C. The spacious layout includes 3 bedrooms, 2 bathrooms, living, dining, and BONUS room with laundry hookups in the closet.. Enjoy the warm weather outside on the patio or in the large, private back yard and then cool down inside in the central a/c. Everything is already done for you on this one, all that's left to do is move right in!
This property is off market, which means it's not currently listed for sale or rent on Zillow. This may be different from what's available on other websites or public sources.
