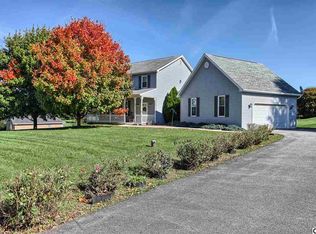Sold for $426,000 on 05/16/23
$426,000
11 Joseph Dr, Boiling Springs, PA 17007
4beds
2,707sqft
Single Family Residence
Built in 1995
1.04 Acres Lot
$505,700 Zestimate®
$157/sqft
$2,661 Estimated rent
Home value
$505,700
$480,000 - $531,000
$2,661/mo
Zestimate® history
Loading...
Owner options
Explore your selling options
What's special
Oak trees, maple trees, lilac bushes, an acre to spread out. A new roof 3 years ago, and less than 10 minutes away from school, grocery store, and Westminster Dr. Shopping Center. Ever dream of having your own storm shelter? How about a shelter that's under a home large enough to grow into? This one is in a quiet neighborhood that is close enough for a walk around Children's Lake, yet far enough away from the hustle and bustle that you can hear the cows on a quiet summer evening. Come and make this well-kept home yours!
Zillow last checked: 8 hours ago
Listing updated: May 16, 2023 at 01:37pm
Listed by:
Lisa Bankert-Buck 717-319-2277,
Keller Williams of Central PA
Bought with:
Timothy Straub, RM419444
Straub & Associates Real Estate
Source: Bright MLS,MLS#: PACB2018972
Facts & features
Interior
Bedrooms & bathrooms
- Bedrooms: 4
- Bathrooms: 3
- Full bathrooms: 2
- 1/2 bathrooms: 1
- Main level bathrooms: 1
Basement
- Area: 1197
Heating
- Forced Air, Heat Pump, Propane
Cooling
- Ceiling Fan(s), Central Air, Electric
Appliances
- Included: Microwave, Dishwasher, Oven/Range - Electric, Refrigerator, Washer, Dryer, Electric Water Heater
- Laundry: Main Level, Laundry Room
Features
- Additional Stairway, Breakfast Area, Ceiling Fan(s), Dining Area, Family Room Off Kitchen, Floor Plan - Traditional, Formal/Separate Dining Room, Kitchen - Table Space, Primary Bath(s), Soaking Tub, Bathroom - Stall Shower, Upgraded Countertops, Walk-In Closet(s), Recessed Lighting, Dry Wall, High Ceilings
- Flooring: Carpet, Hardwood, Vinyl, Wood
- Doors: Storm Door(s), Sliding Glass
- Windows: Double Hung, Insulated Windows, Screens
- Basement: Connecting Stairway,Full,Interior Entry,Concrete,Sump Pump,Unfinished
- Number of fireplaces: 1
- Fireplace features: Gas/Propane
Interior area
- Total structure area: 3,904
- Total interior livable area: 2,707 sqft
- Finished area above ground: 2,707
- Finished area below ground: 0
Property
Parking
- Total spaces: 6
- Parking features: Garage Faces Front, Garage Door Opener, Inside Entrance, Asphalt, Attached, Off Street
- Attached garage spaces: 2
- Has uncovered spaces: Yes
Accessibility
- Accessibility features: None
Features
- Levels: Two
- Stories: 2
- Patio & porch: Deck, Porch
- Exterior features: Awning(s)
- Pool features: None
- Has view: Yes
- View description: Pasture
Lot
- Size: 1.04 Acres
- Features: Backs to Trees, Front Yard, Landscaped, Level, Rear Yard, Rural
Details
- Additional structures: Above Grade, Below Grade
- Parcel number: 40120344113
- Zoning: RESIDENTIAL
- Special conditions: Standard
Construction
Type & style
- Home type: SingleFamily
- Architectural style: Traditional
- Property subtype: Single Family Residence
Materials
- Block, Concrete, Combination, Frame, Glass, Mixed Plumbing, Stick Built, Vinyl Siding
- Foundation: Block, Concrete Perimeter
- Roof: Architectural Shingle
Condition
- Very Good
- New construction: No
- Year built: 1995
Utilities & green energy
- Electric: 200+ Amp Service, Circuit Breakers
- Sewer: On Site Septic
- Water: Well
- Utilities for property: Propane, Underground Utilities
Community & neighborhood
Location
- Region: Boiling Springs
- Subdivision: Joseph Manor
- Municipality: SOUTH MIDDLETON TWP
Other
Other facts
- Listing agreement: Exclusive Right To Sell
- Listing terms: Cash,Conventional,FHA
- Ownership: Fee Simple
- Road surface type: Black Top
Price history
| Date | Event | Price |
|---|---|---|
| 5/16/2023 | Sold | $426,000+4.4%$157/sqft |
Source: | ||
| 4/16/2023 | Pending sale | $408,000$151/sqft |
Source: | ||
| 4/16/2023 | Listing removed | $408,000$151/sqft |
Source: | ||
| 4/11/2023 | Listed for sale | $408,000$151/sqft |
Source: | ||
Public tax history
| Year | Property taxes | Tax assessment |
|---|---|---|
| 2025 | $5,344 +9.4% | $313,800 |
| 2024 | $4,884 +3.2% | $313,800 |
| 2023 | $4,732 +2.6% | $313,800 |
Find assessor info on the county website
Neighborhood: 17007
Nearby schools
GreatSchools rating
- NAIron Forge Educnl CenterGrades: 4-5Distance: 1.4 mi
- 6/10Yellow Breeches Middle SchoolGrades: 6-8Distance: 1.4 mi
- 6/10Boiling Springs High SchoolGrades: 9-12Distance: 1.4 mi
Schools provided by the listing agent
- Elementary: Iron Forge
- Middle: Yellow Breeches
- High: Boiling Springs
- District: South Middleton
Source: Bright MLS. This data may not be complete. We recommend contacting the local school district to confirm school assignments for this home.

Get pre-qualified for a loan
At Zillow Home Loans, we can pre-qualify you in as little as 5 minutes with no impact to your credit score.An equal housing lender. NMLS #10287.
