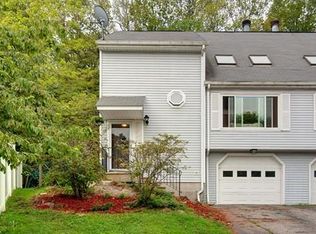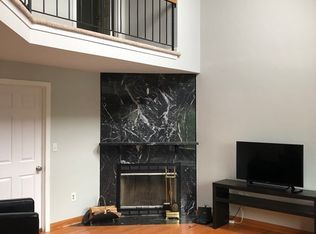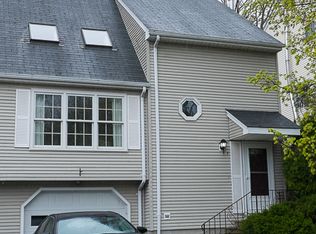SPACIOUS OPEN FLOOR PLAN * PRIVATE BACKYARD OASIS * NO CONDO FEES! You can't beat this LOCATION - cul-de-sac neighborhood close to many amenities - Quinsigamond Park, shopping, Mass Pike access...the list goes on! When you walk in, you will love the airy and open layout- 1st floor bedroom with full bath, fireplaced living room, updated kitchen w/ granite, backsplash, & lots of cabinet space leading out to a HUGE private 2- tiered deck, newly redone brick patio area, & vinyl fencing - creating your own secluded sanctuary! 2nd floor offers 2 more bedrooms incl. Master suite with his & hers closets, Master bathroom w/ shower/tub combo & another stand up shower for those times when everyone has to get ready all at once. Lower level has large garage space with a newer garage door, laundry room, & a finished room - could be storage/exercise room/office/craft room/"Zoom" meeting room, etc. Insulated attic that provides additional storage. Unique property-there's nothing like it out there!
This property is off market, which means it's not currently listed for sale or rent on Zillow. This may be different from what's available on other websites or public sources.


