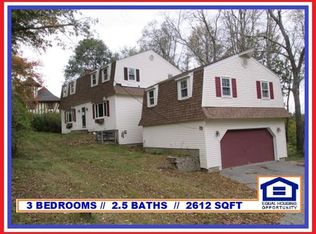Sold for $517,500
$517,500
11 Jolicoeur Rd, Spencer, MA 01562
3beds
2,961sqft
Single Family Residence
Built in 1974
1.2 Acres Lot
$599,200 Zestimate®
$175/sqft
$3,526 Estimated rent
Home value
$599,200
$563,000 - $641,000
$3,526/mo
Zestimate® history
Loading...
Owner options
Explore your selling options
What's special
Buyers got cold feet-their loss is your gain. Custom built stuccoed chalet home w/3 Bedrooms, 3 baths, 5 fireplaces, incredible stonework, stain glass windows & 4+ car garage on over an acre of land. Homeowners have lovingly updated & improved the home throughout-updated windows, doors, flooring, baths, kitchen, solar panels for hot water & electricity & outdoor wood boiler for heat as an additional source of heat (also oil). Over sized bonus room w/wet bar, 3/4 bath w/sauna, laundry room & 1 garage space. Large living room, eat in kitchen w/fireplace, dining area, two bedrooms w/cedar closets, bathroom & family room w/fireplace. Top floor has an office area, master bedroom w/bath, fireplac& balcony. Covered patio w/fireplace & recessed lights, Oversized two story deck (built to hold a hot tub) overlooks a private yard w/above ground pool. 2 car garage has been converted to an exercise room & 1 garage bay. Add'L building has 2 garage spaces, w/storage space, workshop & bonus room
Zillow last checked: 8 hours ago
Listing updated: May 15, 2023 at 07:48am
Listed by:
Amy Ekleberry Perro 508-769-7025,
Michael Toomey & Associates, Inc. 508-867-2800,
Lee A. Martinelli 774-253-0364
Bought with:
Francesco Demaio
Lamacchia Realty, Inc.
Source: MLS PIN,MLS#: 73039593
Facts & features
Interior
Bedrooms & bathrooms
- Bedrooms: 3
- Bathrooms: 3
- Full bathrooms: 3
Primary bedroom
- Features: Ceiling Fan(s), Closet - Linen, Cedar Closet(s), Closet, Flooring - Laminate, Balcony / Deck
- Level: Second
Bedroom 2
- Features: Ceiling Fan(s), Cedar Closet(s), Closet, Flooring - Hardwood
- Level: First
Bedroom 3
- Features: Ceiling Fan(s), Cedar Closet(s), Closet, Flooring - Hardwood
- Level: First
Bathroom 1
- Features: Bathroom - 3/4, Flooring - Stone/Ceramic Tile, Countertops - Stone/Granite/Solid, Cabinets - Upgraded
- Level: First
Bathroom 2
- Features: Bathroom - Full, Bathroom - With Tub & Shower, Flooring - Stone/Ceramic Tile, Countertops - Stone/Granite/Solid
- Level: Second
Bathroom 3
- Level: Basement
Dining room
- Features: Flooring - Hardwood, Window(s) - Picture, Balcony - Exterior
- Level: Main,First
Family room
- Features: Beamed Ceilings, Vaulted Ceiling(s), Flooring - Hardwood, Balcony / Deck
- Level: First
Kitchen
- Features: Ceiling Fan(s), Flooring - Wood, Exterior Access
- Level: First
Living room
- Features: Cathedral Ceiling(s), Ceiling Fan(s), Beamed Ceilings, Flooring - Wall to Wall Carpet
- Level: First
Office
- Level: Second
Heating
- Baseboard, Oil, Wood, Fireplace(s)
Cooling
- None
Appliances
- Included: Water Heater, Solar Hot Water, Range, Dishwasher, Refrigerator, Washer, Dryer
- Laundry: Bathroom - 3/4, Window(s) - Stained Glass, Stone/Granite/Solid Countertops, Wainscoting, In Basement, Electric Dryer Hookup
Features
- Wet bar, Bonus Room, Office, Sauna/Steam/Hot Tub
- Flooring: Tile, Carpet, Laminate, Hardwood
- Doors: Insulated Doors, French Doors
- Windows: Insulated Windows
- Basement: Full,Walk-Out Access,Interior Entry
- Number of fireplaces: 5
- Fireplace features: Family Room, Kitchen
Interior area
- Total structure area: 2,961
- Total interior livable area: 2,961 sqft
Property
Parking
- Total spaces: 16
- Parking features: Attached, Detached, Off Street
- Attached garage spaces: 4
- Uncovered spaces: 12
Features
- Patio & porch: Deck, Deck - Wood, Patio, Enclosed, Covered
- Exterior features: Deck, Deck - Wood, Patio, Patio - Enclosed, Covered Patio/Deck, Pool - Above Ground
- Has private pool: Yes
- Pool features: Above Ground
Lot
- Size: 1.20 Acres
- Features: Wooded, Gentle Sloping
Details
- Parcel number: M:00R10 B:00006 L:00000,1690460
- Zoning: Res
Construction
Type & style
- Home type: SingleFamily
- Architectural style: Contemporary
- Property subtype: Single Family Residence
Materials
- Frame
- Foundation: Concrete Perimeter
- Roof: Shingle
Condition
- Year built: 1974
Utilities & green energy
- Electric: Circuit Breakers
- Sewer: Private Sewer
- Water: Private
- Utilities for property: for Electric Oven, for Electric Dryer
Community & neighborhood
Community
- Community features: Shopping, Park, Walk/Jog Trails, Conservation Area, Highway Access, Public School
Location
- Region: Spencer
Price history
| Date | Event | Price |
|---|---|---|
| 5/11/2023 | Sold | $517,500+0.5%$175/sqft |
Source: MLS PIN #73039593 Report a problem | ||
| 4/2/2023 | Contingent | $514,900$174/sqft |
Source: MLS PIN #73039593 Report a problem | ||
| 2/16/2023 | Price change | $514,900-1%$174/sqft |
Source: MLS PIN #73039593 Report a problem | ||
| 11/15/2022 | Price change | $519,900-2.8%$176/sqft |
Source: MLS PIN #73039593 Report a problem | ||
| 10/28/2022 | Price change | $534,900-1.8%$181/sqft |
Source: MLS PIN #73039593 Report a problem | ||
Public tax history
| Year | Property taxes | Tax assessment |
|---|---|---|
| 2025 | $6,019 -11.5% | $512,700 -13.7% |
| 2024 | $6,798 +8.6% | $594,200 +14.5% |
| 2023 | $6,259 -0.9% | $519,000 +8.1% |
Find assessor info on the county website
Neighborhood: 01562
Nearby schools
GreatSchools rating
- 4/10Knox Trail Junior High SchoolGrades: 5-8Distance: 3.2 mi
- 4/10David Prouty High SchoolGrades: 9-12Distance: 3.8 mi
- 2/10Wire Village SchoolGrades: K-4Distance: 4.5 mi
Get a cash offer in 3 minutes
Find out how much your home could sell for in as little as 3 minutes with a no-obligation cash offer.
Estimated market value$599,200
Get a cash offer in 3 minutes
Find out how much your home could sell for in as little as 3 minutes with a no-obligation cash offer.
Estimated market value
$599,200
