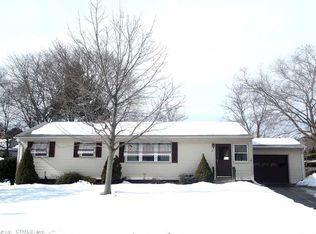Sold for $327,500 on 02/12/24
$327,500
11 Johnson Road, Wallingford, CT 06492
2beds
954sqft
Single Family Residence
Built in 1956
0.41 Acres Lot
$373,000 Zestimate®
$343/sqft
$2,276 Estimated rent
Home value
$373,000
$354,000 - $392,000
$2,276/mo
Zestimate® history
Loading...
Owner options
Explore your selling options
What's special
Step right in to the cozy embrace of this charming ranch-style home! As you enter, you are greeted by a cute mudroom with coat closet, perfect for keeping your belongings organized and out of sight. As you enter the living room you will notice the natural light pouring in. The living room is spacious with beautiful hardwood floors and recessed lighting. The heart of this home is the large kitchen that opens nicely to the living room and dining room. The kitchen is complete with stainless steel appliances, white cabinetry and plenty of counter space. The dining room leads you out to your private deck that overlooks the fenced-in backyard. Embrace the joy of outdoor gatherings and entertaining in your private oasis. Back inside you have 2 bedrooms and a gorgeous spa-like bathroom. The two car attached garage is right off the kitchen and offers the convenience of being able to bring in groceries without having to endure the elements. The basement offers ample space for storage, laundry and the potential for future expansion. In addition, this house has hardwood floors throughout the main level, central air, newer hot water heater (2020) and dishwasher (2023), full length attic with newly installed drop down stairs and a storage shed in the backyard. This home is located close to schools, shopping and highways. Schedule your showing today to take the first step towards making this house your home!
Zillow last checked: 8 hours ago
Listing updated: July 09, 2024 at 08:18pm
Listed by:
CT Property Sisters at Margaret Bennett Realty,
Mikell Foggitt 203-710-9895,
Margaret Bennett Realty 203-605-8083,
Co-Listing Agent: Megan Foggitt 203-214-3053,
Margaret Bennett Realty
Bought with:
Al Melotto, REB.0757964
Total Realty Services LLC
Source: Smart MLS,MLS#: 170589519
Facts & features
Interior
Bedrooms & bathrooms
- Bedrooms: 2
- Bathrooms: 1
- Full bathrooms: 1
Bedroom
- Features: Ceiling Fan(s)
- Level: Main
Bedroom
- Level: Main
Bathroom
- Features: Remodeled
- Level: Main
Dining room
- Level: Main
Kitchen
- Features: Ceiling Fan(s)
- Level: Main
Living room
- Features: Bay/Bow Window
- Level: Main
Heating
- Forced Air, Oil
Cooling
- Central Air
Appliances
- Included: Oven/Range, Microwave, Refrigerator, Dishwasher, Washer, Dryer, Water Heater
- Laundry: Lower Level, Mud Room
Features
- Basement: Full
- Attic: Pull Down Stairs
- Has fireplace: No
Interior area
- Total structure area: 954
- Total interior livable area: 954 sqft
- Finished area above ground: 954
Property
Parking
- Total spaces: 2
- Parking features: Attached, Private, Paved
- Attached garage spaces: 2
- Has uncovered spaces: Yes
Features
- Fencing: Full
Lot
- Size: 0.41 Acres
- Features: Cleared
Details
- Additional structures: Shed(s)
- Parcel number: 2050583
- Zoning: RES
Construction
Type & style
- Home type: SingleFamily
- Architectural style: Ranch
- Property subtype: Single Family Residence
Materials
- Vinyl Siding
- Foundation: Concrete Perimeter
- Roof: Asphalt
Condition
- New construction: No
- Year built: 1956
Utilities & green energy
- Sewer: Public Sewer
- Water: Public
Community & neighborhood
Community
- Community features: Golf, Park, Playground, Shopping/Mall
Location
- Region: Wallingford
Price history
| Date | Event | Price |
|---|---|---|
| 2/12/2024 | Sold | $327,500+9.5%$343/sqft |
Source: | ||
| 12/19/2023 | Listed for sale | $299,000$313/sqft |
Source: | ||
| 8/15/2023 | Contingent | $299,000$313/sqft |
Source: | ||
| 8/11/2023 | Listed for sale | $299,000+32.3%$313/sqft |
Source: | ||
| 5/7/2019 | Sold | $226,000-1.5%$237/sqft |
Source: | ||
Public tax history
| Year | Property taxes | Tax assessment |
|---|---|---|
| 2025 | $5,427 +9.6% | $225,000 +39.3% |
| 2024 | $4,952 +4.5% | $161,500 |
| 2023 | $4,738 +1% | $161,500 |
Find assessor info on the county website
Neighborhood: 06492
Nearby schools
GreatSchools rating
- NAHighland SchoolGrades: PK-2Distance: 0.2 mi
- 5/10James H. Moran Middle SchoolGrades: 6-8Distance: 0.6 mi
- 6/10Mark T. Sheehan High SchoolGrades: 9-12Distance: 0.4 mi
Schools provided by the listing agent
- High: Mark T. Sheehan
Source: Smart MLS. This data may not be complete. We recommend contacting the local school district to confirm school assignments for this home.

Get pre-qualified for a loan
At Zillow Home Loans, we can pre-qualify you in as little as 5 minutes with no impact to your credit score.An equal housing lender. NMLS #10287.
Sell for more on Zillow
Get a free Zillow Showcase℠ listing and you could sell for .
$373,000
2% more+ $7,460
With Zillow Showcase(estimated)
$380,460