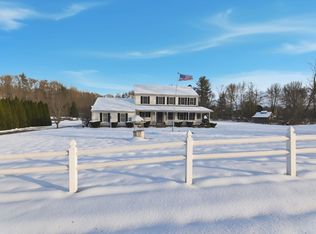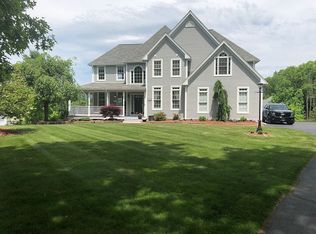Sold for $475,100
$475,100
11 John Mason Rd, Southwick, MA 01077
3beds
1,804sqft
Single Family Residence
Built in 2001
1.39 Acres Lot
$529,500 Zestimate®
$263/sqft
$2,976 Estimated rent
Home value
$529,500
$503,000 - $556,000
$2,976/mo
Zestimate® history
Loading...
Owner options
Explore your selling options
What's special
Welcome to your dream home in this beautiful country setting! This stunning cape offers 3 bedrooms and 2.5 baths nestled on 1.39 acres of land in a peaceful neighborhood. The first level bathes in natural light & has HW floors throughout w/ an open floor plan. The kitchen has granite countertops, an oversized island, dining area w/ a bay window & access to the sizeable deck looking over looking the large, serene backyard. Living room has vaulted ceilings and a floor to ceiling stone fireplace w/ a new flue liner & pellet stove insert. Main bed has a full bath & walk-in closet. 2nd level has an oversized bedroom, half bath, & access to large attic that can be easily finished into another bedroom/family room,etc. The basement has a laundry room, workshop area, & finished family room w/ vinyl floors & track lighting. Central air & vac, & all new blinds throughout. Enjoy the wrap-around front porch. Being sold as-is. More pics coming soon! Don't miss you chance to be the lucky new owner!
Zillow last checked: 8 hours ago
Listing updated: February 22, 2024 at 09:34am
Listed by:
Taylor Hildack 413-478-8213,
Keller Williams Realty 413-642-8650
Bought with:
Eve Crampton
Berkshire Hathaway HomeServices Realty Professionals
Source: MLS PIN,MLS#: 73192046
Facts & features
Interior
Bedrooms & bathrooms
- Bedrooms: 3
- Bathrooms: 3
- Full bathrooms: 2
- 1/2 bathrooms: 1
Primary bedroom
- Features: Bathroom - Full, Walk-In Closet(s), Flooring - Hardwood
- Level: First
Bedroom 2
- Features: Flooring - Hardwood
- Level: First
Bedroom 3
- Features: Flooring - Hardwood
- Level: Second
Bathroom 1
- Features: Bathroom - Full, Bathroom - Tiled With Tub & Shower
- Level: First
Bathroom 2
- Features: Bathroom - Full, Bathroom - With Shower Stall
- Level: First
Bathroom 3
- Features: Bathroom - Half
- Level: Second
Family room
- Features: Flooring - Vinyl
- Level: Basement
Kitchen
- Features: Flooring - Hardwood, Window(s) - Bay/Bow/Box, Dining Area, Countertops - Stone/Granite/Solid, Kitchen Island, Breakfast Bar / Nook, Deck - Exterior, Open Floorplan, Stainless Steel Appliances
- Level: First
Living room
- Features: Wood / Coal / Pellet Stove, Cathedral Ceiling(s), Ceiling Fan(s), Flooring - Hardwood
- Level: First
Heating
- Forced Air, Oil
Cooling
- Central Air
Appliances
- Included: Water Heater, Range, Dishwasher, Microwave, Refrigerator, Washer, Dryer
- Laundry: In Basement, Electric Dryer Hookup, Washer Hookup
Features
- Central Vacuum
- Flooring: Hardwood
- Doors: Insulated Doors, Storm Door(s)
- Windows: Insulated Windows
- Basement: Full,Partially Finished,Bulkhead,Concrete
- Number of fireplaces: 1
- Fireplace features: Living Room
Interior area
- Total structure area: 1,804
- Total interior livable area: 1,804 sqft
Property
Parking
- Total spaces: 8
- Parking features: Attached, Garage Door Opener, Barn, Paved Drive, Off Street, Paved
- Attached garage spaces: 2
- Uncovered spaces: 6
Features
- Patio & porch: Porch, Deck
- Exterior features: Porch, Deck, Rain Gutters, Barn/Stable
- Has view: Yes
- View description: Scenic View(s)
Lot
- Size: 1.39 Acres
- Features: Cleared, Level
Details
- Additional structures: Barn/Stable
- Parcel number: M:109 B:000 L:012,4222594
- Zoning: 0
Construction
Type & style
- Home type: SingleFamily
- Architectural style: Cape
- Property subtype: Single Family Residence
Materials
- Frame
- Foundation: Concrete Perimeter
- Roof: Shingle
Condition
- Year built: 2001
Utilities & green energy
- Electric: 200+ Amp Service
- Sewer: Private Sewer
- Water: Private
- Utilities for property: for Electric Range, for Electric Oven, for Electric Dryer, Washer Hookup
Community & neighborhood
Security
- Security features: Security System
Location
- Region: Southwick
Other
Other facts
- Road surface type: Unimproved
Price history
| Date | Event | Price |
|---|---|---|
| 2/22/2024 | Sold | $475,100+5.6%$263/sqft |
Source: MLS PIN #73192046 Report a problem | ||
| 1/9/2024 | Listed for sale | $450,000+5.9%$249/sqft |
Source: MLS PIN #73192046 Report a problem | ||
| 11/13/2020 | Sold | $425,100+6.3%$236/sqft |
Source: Public Record Report a problem | ||
| 10/24/2020 | Listed for sale | $399,900+15.9%$222/sqft |
Source: Galanek Associates, Inc. #72748094 Report a problem | ||
| 6/28/2007 | Sold | $345,000$191/sqft |
Source: Public Record Report a problem | ||
Public tax history
| Year | Property taxes | Tax assessment |
|---|---|---|
| 2025 | $7,642 +5.6% | $490,800 +4.9% |
| 2024 | $7,237 +5.4% | $467,800 +9.8% |
| 2023 | $6,864 +4.1% | $426,100 +9.7% |
Find assessor info on the county website
Neighborhood: 01077
Nearby schools
GreatSchools rating
- 5/10Powder Mill SchoolGrades: 3-6Distance: 2.9 mi
- 5/10Southwick-Tolland Regional High SchoolGrades: 7-12Distance: 3.2 mi
- NAWoodland Elementary SchoolGrades: PK-2Distance: 3 mi
Get pre-qualified for a loan
At Zillow Home Loans, we can pre-qualify you in as little as 5 minutes with no impact to your credit score.An equal housing lender. NMLS #10287.
Sell for more on Zillow
Get a Zillow Showcase℠ listing at no additional cost and you could sell for .
$529,500
2% more+$10,590
With Zillow Showcase(estimated)$540,090

