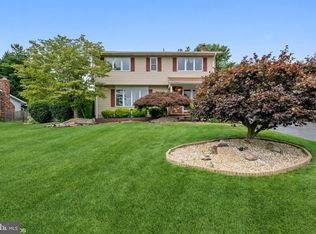Do not miss this gorgeous 4 bedroom, 2.5 bath Saxony model home located in the prestigious Golden Crest neighborhood and desirable Steinert school district. This home has been lovingly maintained and shows like a model home. Granite counters are being installed in the kitchen very soon! All kitchen appliances are less than 7 years old. Newly remodeled half bath, and fresh paint through the majority of the first floor. The 2nd floor has 4 good size bedrooms and 2 full baths. The master bath has also just been completely remodeled. The finished basement has a rec room and a separate office. From the kitchen, walk out onto your beautiful back deck to relax and enjoy the private back yard. Furnace and central air were replaced in 2007, hot water heater in 2016, washer and dryer are included and are both less than 6 years old. Garage doors and openers were replaced. A new roof was installed in 2007, the attic fan was replaced in 2017, and there are replacement windows throughout. Close to routes 195, 295 and NJ Turnpike as well as the Hamilton Train Station. Very convenient to lots of shopping and restaurants! This home is a knockout and sure to check off all your boxes!
This property is off market, which means it's not currently listed for sale or rent on Zillow. This may be different from what's available on other websites or public sources.
