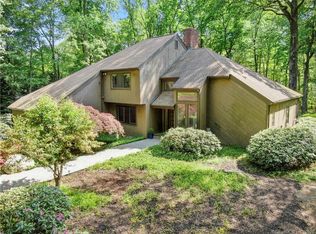Sold for $680,000
$680,000
11 John Applegate Road, Redding, CT 06896
4beds
4,373sqft
Single Family Residence
Built in 1987
2.17 Acres Lot
$728,800 Zestimate®
$155/sqft
$7,095 Estimated rent
Home value
$728,800
$649,000 - $816,000
$7,095/mo
Zestimate® history
Loading...
Owner options
Explore your selling options
What's special
Redding, CT, extraordinary value in beautiful Farview Farm. 4 bedrooms, 3 bathrooms + 2 half-baths. 3373 sq. ft. on 2.1 secluded acres off cul-de-sac, Dramatic high ceiling entrance and family room. Private office space above two-car garage. Two fireplaces on main floor, large kitchen, generous closets on three floors. Unique design with large sun deck overlooking extensive lawn and gardens. Community pool, club house and tennis courts for this 45-home upscale community. Redding's best location and best value priced at $725,000 as home requires upgrades. Recent appraisal at $835,000. In an area of many million dollar plus homes. Dont miss out make this great value over $100,000 below recent appraised value. $110,000 below recent $835,000 appraised value. Appraisal available for review. Priced below market value for quick sale.
Zillow last checked: 8 hours ago
Listing updated: October 01, 2024 at 02:30am
Listed by:
Jim Dilillo 203-470-2678,
Howard Hanna Rand Realty 203-790-7653
Bought with:
Mary Albert, REB.0756385
Scalzo Real Estate
Source: Smart MLS,MLS#: 24018657
Facts & features
Interior
Bedrooms & bathrooms
- Bedrooms: 4
- Bathrooms: 5
- Full bathrooms: 3
- 1/2 bathrooms: 2
Primary bedroom
- Features: Walk-In Closet(s), Wall/Wall Carpet, Hardwood Floor
- Level: Upper
- Area: 399 Square Feet
- Dimensions: 19 x 21
Bedroom
- Features: Wall/Wall Carpet, Hardwood Floor
- Level: Upper
- Area: 300 Square Feet
- Dimensions: 12 x 25
Bedroom
- Features: Hardwood Floor
- Level: Upper
- Area: 210 Square Feet
- Dimensions: 14 x 15
Bedroom
- Features: Wall/Wall Carpet
- Level: Lower
- Area: 120 Square Feet
- Dimensions: 10 x 12
Dining room
- Features: Bay/Bow Window, Hardwood Floor
- Level: Main
- Area: 204 Square Feet
- Dimensions: 12 x 17
Family room
- Features: Balcony/Deck, Fireplace, Hardwood Floor
- Level: Main
- Area: 374 Square Feet
- Dimensions: 17 x 22
Kitchen
- Features: Dining Area, Pantry, Tile Floor
- Level: Main
- Area: 442 Square Feet
- Dimensions: 17 x 26
Living room
- Features: Bay/Bow Window, Fireplace, Hardwood Floor
- Level: Main
- Area: 475 Square Feet
- Dimensions: 19 x 25
Office
- Features: Vaulted Ceiling(s), Hardwood Floor
- Level: Upper
- Area: 567 Square Feet
- Dimensions: 21 x 27
Rec play room
- Features: Wall/Wall Carpet
- Level: Lower
- Area: 475 Square Feet
- Dimensions: 19 x 25
Heating
- Baseboard, Forced Air, Electric, Oil
Cooling
- Wall Unit(s)
Appliances
- Included: Cooktop, Oven, Refrigerator, Dishwasher, Washer, Dryer, Water Heater
Features
- Basement: Full,Partially Finished
- Attic: Pull Down Stairs
- Number of fireplaces: 2
Interior area
- Total structure area: 4,373
- Total interior livable area: 4,373 sqft
- Finished area above ground: 3,373
- Finished area below ground: 1,000
Property
Parking
- Total spaces: 2
- Parking features: Attached
- Attached garage spaces: 2
Features
- Has private pool: Yes
- Pool features: In Ground
Lot
- Size: 2.17 Acres
- Features: Secluded, Few Trees, Level, Cleared
Details
- Parcel number: 270878
- Zoning: R-2
Construction
Type & style
- Home type: SingleFamily
- Architectural style: Colonial
- Property subtype: Single Family Residence
Materials
- Wood Siding
- Foundation: Concrete Perimeter
- Roof: Asphalt
Condition
- New construction: No
- Year built: 1987
Utilities & green energy
- Sewer: Septic Tank
- Water: Well
Community & neighborhood
Location
- Region: Redding
HOA & financial
HOA
- Has HOA: Yes
- HOA fee: $1,100 quarterly
- Amenities included: Clubhouse, Paddle Tennis, Pool, Tennis Court(s)
- Services included: Pool Service
Price history
| Date | Event | Price |
|---|---|---|
| 9/5/2024 | Sold | $680,000-2.2%$155/sqft |
Source: | ||
| 7/27/2024 | Pending sale | $695,000$159/sqft |
Source: | ||
| 7/8/2024 | Price change | $695,000-4.1%$159/sqft |
Source: | ||
| 7/1/2024 | Price change | $725,000-3.3%$166/sqft |
Source: | ||
| 6/23/2024 | Price change | $750,000-4.5%$172/sqft |
Source: | ||
Public tax history
| Year | Property taxes | Tax assessment |
|---|---|---|
| 2025 | $19,189 +2.9% | $649,600 |
| 2024 | $18,657 +3.7% | $649,600 |
| 2023 | $17,987 +4.4% | $649,600 +25.7% |
Find assessor info on the county website
Neighborhood: 06896
Nearby schools
GreatSchools rating
- 8/10John Read Middle SchoolGrades: 5-8Distance: 3.1 mi
- 7/10Joel Barlow High SchoolGrades: 9-12Distance: 4.7 mi
- 8/10Redding Elementary SchoolGrades: PK-4Distance: 3.6 mi
Get pre-qualified for a loan
At Zillow Home Loans, we can pre-qualify you in as little as 5 minutes with no impact to your credit score.An equal housing lender. NMLS #10287.
Sell for more on Zillow
Get a Zillow Showcase℠ listing at no additional cost and you could sell for .
$728,800
2% more+$14,576
With Zillow Showcase(estimated)$743,376
