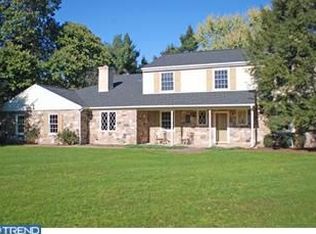Sold for $772,500 on 05/20/24
$772,500
11 Jericho Run, Washington Crossing, PA 18977
3beds
2,441sqft
Single Family Residence
Built in 1955
0.59 Acres Lot
$823,000 Zestimate®
$316/sqft
$4,928 Estimated rent
Home value
$823,000
$774,000 - $881,000
$4,928/mo
Zestimate® history
Loading...
Owner options
Explore your selling options
What's special
This utterly charming and beautifully updated single level home is set in coveted Buckland Valley Farms, a quiet and established community just minutes to New Hope and Washington Crossing. A paver walkway leads to a sweet covered front porch. Original, gleaming hardwood floors and abundant sunlight greet you when you enter and continue through the home. The expansive living room spans the depth of the house and features a fieldstone fireplace with pellet stove insert for those cool winter evenings, and the lovely formal dining room with sunny bay window and chair rail makes for easy entertaining. The gorgeous kitchen is truly the heart of the home boasting granite counters, stainless steel appliances and tile backsplash. Abundant storage includes a walk-in pantry, and a large peninsula overlooking the bright breakfast room, with large bay window framing backyard views. A large, yet cozy family room is tucked off the kitchen and offers a floor-to-ceiling fireplace, original built-in cupboards, and direct access to the driveway for added convenience. Watch the seasons change from the fantastic screened-in porch, with recessed lighting and a ceiling fan, that opens to the large maintenance-free deck overlooking the fully fenced-in backyard. Set on over half an acre, there is plenty of room for gardening, pets, and outdoor activities. On the other side of the home, the private quarters include the serene primary bedroom suite, with ensuite powder room, two additional lovely bedrooms, and a full hall bathroom. Find abundant bonus living space in the finished basement plus a full bathroom, clean/dry storage, and Bilco-style doors to backyard. Perfect spaces for a guest room, gym, media room, or home office. The walk-up attic offers even more storage options, and with full stairs and great headroom, it is waiting to be finished. Central air, attached 2-car garage, main floor laundry. Enjoy easy living in this move-in ready home, and spend your weekends relaxing in the back yard or exploring the history and beauty of surrounding Bucks County.
Zillow last checked: 8 hours ago
Listing updated: May 21, 2024 at 07:56am
Listed by:
James Maroldi 908-268-7519,
River Valley Properties
Bought with:
Kate Flanagan, RS340186
Quinn & Wilson, Inc.
Source: Bright MLS,MLS#: PABU2065580
Facts & features
Interior
Bedrooms & bathrooms
- Bedrooms: 3
- Bathrooms: 3
- Full bathrooms: 2
- 1/2 bathrooms: 1
- Main level bathrooms: 2
- Main level bedrooms: 3
Basement
- Area: 0
Heating
- Baseboard, Zoned, Oil
Cooling
- Central Air, Zoned, Electric
Appliances
- Included: Dishwasher, Dryer, Microwave, Refrigerator, Range Hood, Oven/Range - Electric, Stainless Steel Appliance(s), Washer, Water Heater
- Laundry: Main Level
Features
- Attic, Breakfast Area, Built-in Features, Ceiling Fan(s), Chair Railings, Combination Kitchen/Dining, Crown Molding, Dining Area, Entry Level Bedroom, Exposed Beams, Family Room Off Kitchen, Floor Plan - Traditional, Kitchen Island, Kitchen - Gourmet, Pantry, Primary Bath(s), Recessed Lighting, Bathroom - Stall Shower, Bathroom - Tub Shower, Wainscotting
- Flooring: Carpet, Wood, Tile/Brick
- Windows: Bay/Bow, Double Hung
- Basement: Full,Partially Finished,Walk-Out Access,Heated
- Number of fireplaces: 2
- Fireplace features: Brick, Stone, Other, Mantel(s), Wood Burning Stove
Interior area
- Total structure area: 2,441
- Total interior livable area: 2,441 sqft
- Finished area above ground: 2,441
- Finished area below ground: 0
Property
Parking
- Total spaces: 6
- Parking features: Garage Door Opener, Inside Entrance, Driveway, Attached
- Attached garage spaces: 2
- Uncovered spaces: 4
Accessibility
- Accessibility features: None
Features
- Levels: One
- Stories: 1
- Patio & porch: Porch, Deck, Screened Porch
- Pool features: None
- Fencing: Back Yard,Wood
Lot
- Size: 0.59 Acres
- Dimensions: 150.00 x 170.00
Details
- Additional structures: Above Grade, Below Grade
- Parcel number: 47011013
- Zoning: CR1
- Zoning description: Country Residential - 1
- Special conditions: Standard
Construction
Type & style
- Home type: SingleFamily
- Architectural style: Ranch/Rambler
- Property subtype: Single Family Residence
Materials
- Frame
- Foundation: Block
- Roof: Asphalt,Shingle
Condition
- New construction: No
- Year built: 1955
Utilities & green energy
- Sewer: On Site Septic
- Water: Well
Community & neighborhood
Location
- Region: Washington Crossing
- Subdivision: Buckland Valley Fa
- Municipality: UPPER MAKEFIELD TWP
Other
Other facts
- Listing agreement: Exclusive Right To Sell
- Listing terms: Negotiable
- Ownership: Fee Simple
Price history
| Date | Event | Price |
|---|---|---|
| 5/20/2024 | Sold | $772,500+4.5%$316/sqft |
Source: | ||
| 4/3/2024 | Pending sale | $739,000$303/sqft |
Source: | ||
| 3/6/2024 | Contingent | $739,000$303/sqft |
Source: | ||
| 2/29/2024 | Listed for sale | $739,000+55.9%$303/sqft |
Source: | ||
| 6/2/2016 | Sold | $474,000-3.1%$194/sqft |
Source: Public Record | ||
Public tax history
| Year | Property taxes | Tax assessment |
|---|---|---|
| 2025 | $7,050 | $40,360 |
| 2024 | $7,050 +5% | $40,360 |
| 2023 | $6,715 +0.5% | $40,360 |
Find assessor info on the county website
Neighborhood: 18977
Nearby schools
GreatSchools rating
- 7/10Sol Feinstone El SchoolGrades: K-6Distance: 2.4 mi
- 8/10Newtown Middle SchoolGrades: 7-8Distance: 6.3 mi
- 9/10Council Rock High School NorthGrades: 9-12Distance: 5.8 mi
Schools provided by the listing agent
- Elementary: S Feinstne
- Middle: Cr-newtown
- High: Council Rock High School North
- District: Council Rock
Source: Bright MLS. This data may not be complete. We recommend contacting the local school district to confirm school assignments for this home.

Get pre-qualified for a loan
At Zillow Home Loans, we can pre-qualify you in as little as 5 minutes with no impact to your credit score.An equal housing lender. NMLS #10287.
Sell for more on Zillow
Get a free Zillow Showcase℠ listing and you could sell for .
$823,000
2% more+ $16,460
With Zillow Showcase(estimated)
$839,460