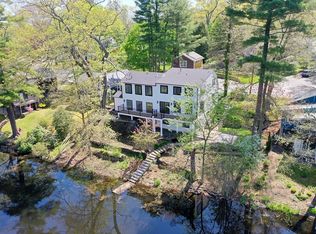Come home and connect with nature in this beautifully maintained indoor/outdoor craftsman style home. Enjoy a morning coffee or an evening drink overlooking the water view and serene setting of Jennings Pond. This lovely home was designed and improved with the idea of connecting you to the outdoors. From the generous eat in kitchen with sliders to a back balcony to the renovated walk out lower level family room, all views point to nature. Perfectly located between 135 & Rt 9 provides easy access to major routes, minutes to Natick or Wellesley Center, shopping, movies, dining, train and bonus stroll to Lilja elementary school! Join us at our Open Houses on Saturday & Sunday to experience the warmth and character of this special home for yourself. O-H Sat. 12-1:30P.M. & Sun. !2-2:00 P.M. See you there!
This property is off market, which means it's not currently listed for sale or rent on Zillow. This may be different from what's available on other websites or public sources.
