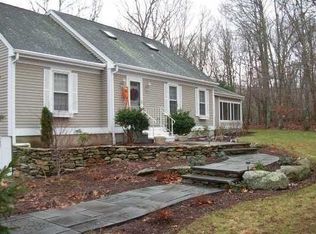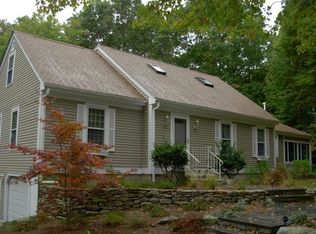The only thing missing in this lovely 2,116 square foot Colonial in picturesque Killingworth is you! This 1990 home's location is ideal: You will enjoy the benefits of a cul de sac and wonderful neighborhood as well as the privacy offered by five wooded acres. Before even entering this pristine home, you'll fall in love with the extensive, multi-level composite deck and stone walls. The inside is wonderful: Beautiful hardwood floors extend throughout the first floor. The large eat-in kitchen features Corian counters, stainless appliances, a gas range, tiled backsplash, plenty of cabinets and a pantry. It opens to the family room with its fireplace with wood stove insert, and large dining room. A three-season porch extends your living space, and its multiple sliding doors connect right to the multi-tiered deck. Completing the first floor is a living room and half bath. Upstairs, the bedrooms are newly carpeted. The primary bedroom includes a private, newly renovated bath. There's also three more nicely sized bedrooms and the main bath with double sinks is also newly renovated. The home also features a walk-up attic and generator hook up and two car garage, and the roof was replaced in 2019. Killingworth is close to wonderful state parks and outlet shopping. It shares access to Clinton Town Beach; residents pay $20 for a season pass. There's easy access to I-95 and the shoreline as well as Route 9 and points north.
This property is off market, which means it's not currently listed for sale or rent on Zillow. This may be different from what's available on other websites or public sources.


