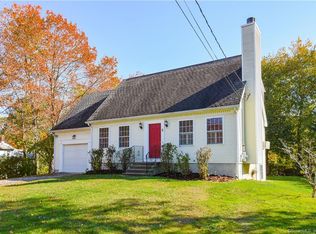Welcome home to this lovely affordable home in a very desirable shoreline community. Boasting 3 bedrooms and 2 full baths, the living room has oak hardwood floors and a fireplace surrounded in marble, the hardwood continues down the hallway on into all the bedrooms. The tiled country kitchen has a Frigidaire stainless refrigerator, and a stainless GE LG profile stove and cook-top. On the lower half, there is a large family room with a pellet stove, Berber rug, the den is being used as a bedroom, there is a separate laundry room (enough space to create a possible in-law set up and a walk out basement. The roof is new 2018 and energy efficient windows were installed in 2015. There's a one car attached garage plus a 2 car detached allowing everyone to keep their car out of the weather, or make or a bonus hobby space or storage. This home is close to town, hiking/walking trails, Clinton Crossings Premier Shopping Outlets, CT Shore Line Train Station, Clinton Town beach, Marinas, Henry Carter Hull Library, Hammonassett State Park, Chamard Vineyard, Interstate 95 and Route 80
This property is off market, which means it's not currently listed for sale or rent on Zillow. This may be different from what's available on other websites or public sources.

