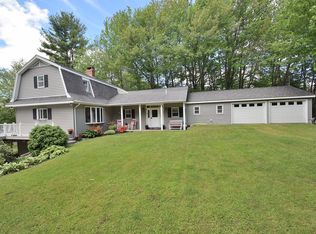Pristine, Lake Saint George waterfront home! Easy access, 4 bedroom, 3 bath GAMBREL is perfect for entertaining. Huge kitchen w/sliders to 10' X 48' waterside deck. Level, well landscaped lot with westerly views. Excellent, well established neighborhood. Large living room has massive, brick fireplace & lakefront picture window. 2 car attached garage. Full foundation has garage door for kayak storage. This is a rare offering-first time available out of family holding in 50 years!
This property is off market, which means it's not currently listed for sale or rent on Zillow. This may be different from what's available on other websites or public sources.
