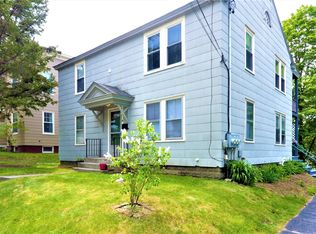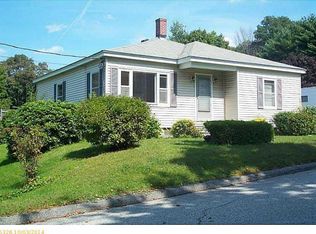DESIRABLE LOCATION, OFFERS 3 BEDROOMS, 1.5 BATHS- SPACIOUS LIVING ROOM- DINING AREA W/ ATTRACTIVE BRICK FIREPLACE, SUN ROOM FACING BACKYARD, SHED, 1.5 CAR HEATED GARAGE, WORKSHOP, WASHROOM, & DEN. ENJOY THE BACKYARD WITH LOTS OF PRIVACY- WELL LANDSCAPED AND BEAUTIFUL STONEWORK ALONG THE DRIVEWAY.Showings available due to tenant Monday to Friday 10-5 and no showings 12-1.Saturdays all day.Sunday showings 11-6Thank you.
This property is off market, which means it's not currently listed for sale or rent on Zillow. This may be different from what's available on other websites or public sources.


