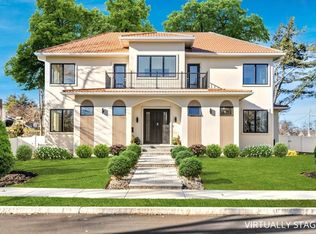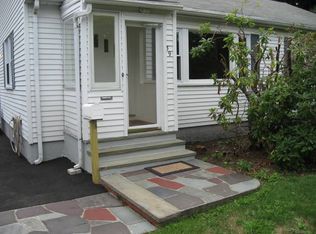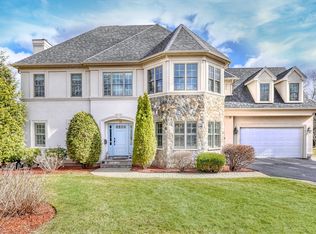This is a well-cared for, light-filled, ultra appealing home on a beautiful good-sized level lot. There is a very large and handsome attached screened-in porch just off the dining room. You will enjoy the views of the pretty yard from the porch, dining room, and kitchen. There is a peaceful feel to this property. The well-proportioned living room has room for a Baby Grand piano. There is a perfectly located convenient deck just off the kitchen with plenty of room for expansion if someone felt the need to do so. Just 1.4 miles to the Newton Centre "T", or catch a bus on Parker Street. Easy access to schools and shopping.
This property is off market, which means it's not currently listed for sale or rent on Zillow. This may be different from what's available on other websites or public sources.


