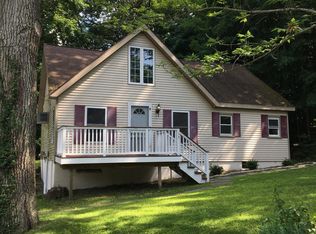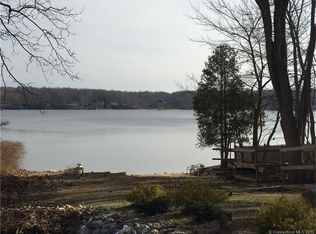Want to live at the Amston Lake ? Enjoy morning walks by the water ? Swimming , Kayaking , Fishing ? Now is your chance to own this one of kind , eclectic , artistic , charming , Bungalow style Cape Cod . Owner has completely remodeled down to the studs , Everything has been redone. The attention to detail is outstanding . When you walk through the front door you are greeted by a cozy sitting room . Step up into the open concept living room complete with vaulted ceilings , silver glazed brick gas fireplace , nice and warm with a click of a button . Walk to left down a short hall is a beautifully remodeled first floor master bedroom , easily converted to a home office . First floor master is private and quiet with sound proofing construction . First floor remodeled bathroom with a walk in shower . Conveniently located stackable laundry center . Top of the line extremely energy efficient Navient heating system . The upper level boast a revamped , oversized bathroom , with a highly desirable soaking tub . Upper level Master bedroom is stunning , complete with a cozy reading nock . Lots of artistical interest . Bright and beautiful quest room for friends and family . The seller has added a dormer to the back of the home, all new custom windows , new architectural shingle roof , everything is done , nothing to do , but move in !!! This home is truly a one of kind , shabby chic with modern flair .
This property is off market, which means it's not currently listed for sale or rent on Zillow. This may be different from what's available on other websites or public sources.


