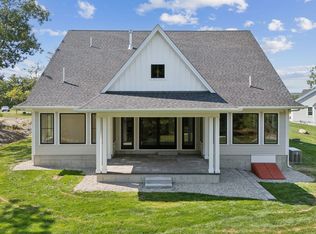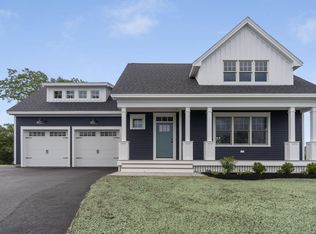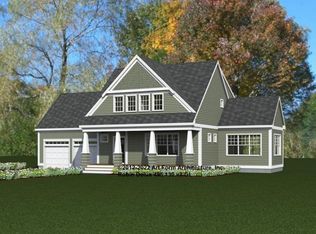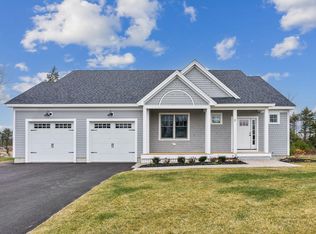Closed
$1,484,577
11 Jack Rabbit Ridge, York, ME 03902
3beds
2,022sqft
Single Family Residence
Built in 2023
0.73 Acres Lot
$1,493,200 Zestimate®
$734/sqft
$3,664 Estimated rent
Home value
$1,493,200
$1.37M - $1.61M
$3,664/mo
Zestimate® history
Loading...
Owner options
Explore your selling options
What's special
New construction at Gulf Hill with peeks of Perkins Cove and bold views of Mount A and beyond! Enjoy the flexible floorplan featuring 13 foot ceilings in the fireplaced living room open to the chef's delight of a kitchen with center island and dining area. The primary boasts cathedral ceilings with an ensuite and walk-in closet. Two additional bedrooms serviced by full bathroom. All this plus a sunroom off the back leading to a private deck! Generous allowances - come pick out your dream home finishes.
Zillow last checked: 8 hours ago
Listing updated: January 08, 2026 at 07:04am
Listed by:
CENTURY 21 Atlantic Realty
Bought with:
207 Prime Properties, LLC
Source: Maine Listings,MLS#: 1566788
Facts & features
Interior
Bedrooms & bathrooms
- Bedrooms: 3
- Bathrooms: 3
- Full bathrooms: 2
- 1/2 bathrooms: 1
Primary bedroom
- Features: Cathedral Ceiling(s), Full Bath
- Level: First
- Area: 247 Square Feet
- Dimensions: 19 x 13
Bedroom 2
- Level: First
- Area: 121 Square Feet
- Dimensions: 11 x 11
Bedroom 3
- Level: First
- Area: 132 Square Feet
- Dimensions: 12 x 11
Dining room
- Level: First
- Area: 143 Square Feet
- Dimensions: 13 x 11
Kitchen
- Features: Kitchen Island
- Level: First
- Area: 273 Square Feet
- Dimensions: 21 x 13
Living room
- Features: Gas Fireplace
- Level: First
- Area: 272 Square Feet
- Dimensions: 17 x 16
Sunroom
- Level: First
- Area: 121 Square Feet
- Dimensions: 11 x 11
Heating
- Forced Air
Cooling
- Central Air
Features
- Flooring: Tile, Wood
- Basement: Bulkhead
- Number of fireplaces: 1
Interior area
- Total structure area: 2,022
- Total interior livable area: 2,022 sqft
- Finished area above ground: 2,022
- Finished area below ground: 0
Property
Parking
- Total spaces: 2
- Parking features: Garage - Attached
- Attached garage spaces: 2
Features
- Patio & porch: Deck
- Has view: Yes
- View description: Scenic, Trees/Woods
- Body of water: Atlantic Ocean
Lot
- Size: 0.73 Acres
Details
- Zoning: Rt 1-6
Construction
Type & style
- Home type: SingleFamily
- Architectural style: Ranch
- Property subtype: Single Family Residence
Materials
- Roof: Composition
Condition
- Year built: 2023
Details
- Warranty included: Yes
Utilities & green energy
- Electric: Circuit Breakers
- Sewer: Septic Design Available
- Water: Public
Community & neighborhood
Location
- Region: York
- Subdivision: Gulf Hill Homeowner's Association
HOA & financial
HOA
- Has HOA: Yes
- HOA fee: $500 annually
Price history
| Date | Event | Price |
|---|---|---|
| 3/29/2024 | Sold | $1,484,577+6%$734/sqft |
Source: | ||
| 7/27/2023 | Pending sale | $1,400,000$692/sqft |
Source: | ||
Public tax history
Tax history is unavailable.
Neighborhood: 03909
Nearby schools
GreatSchools rating
- 10/10Coastal Ridge Elementary SchoolGrades: 2-4Distance: 5.1 mi
- 9/10York Middle SchoolGrades: 5-8Distance: 5.9 mi
- 8/10York High SchoolGrades: 9-12Distance: 4.7 mi

Get pre-qualified for a loan
At Zillow Home Loans, we can pre-qualify you in as little as 5 minutes with no impact to your credit score.An equal housing lender. NMLS #10287.



