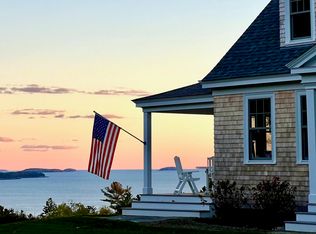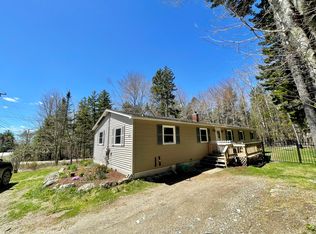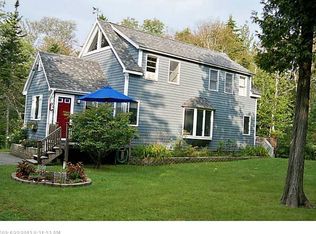Closed
$575,000
11 Jack Rabbit Road, Northport, ME 04849
2beds
2,672sqft
Single Family Residence
Built in 1996
6 Acres Lot
$583,900 Zestimate®
$215/sqft
$2,217 Estimated rent
Home value
$583,900
Estimated sales range
Not available
$2,217/mo
Zestimate® history
Loading...
Owner options
Explore your selling options
What's special
This unique and cozy 2+ bedroom 1.5 bathroom contemporary, barn-style home is set on 6 acres - nestled within an old-growth forest in Northport. The home's first level opens to a mudroom and an ample, newly finished space currently being used as a yoga studio. Other ideas for the space are a game room, home gym, theater, or in-law suite. Additionally, there are 3rd bedroom and commercial use possibilities, what might you decide? The second floor features a fluid, open-concept plan with a full bath, dining and living areas, and a kitchen with granite counters, all with bamboo flooring. Floor-to-ceiling windows bring the outside in, and a modern staircase leads up to the post and beam on the third floor, where a family or media room sits between two bedrooms and beneath a high-reaching loft that, with two large skylights, makes you feel like you're in the clouds. Camden and Belfast are a 15-minute drive; you're only a stone's throw from the water. Extensive work has been done on this home over the past several years. The grounds are enchanting, with moss-covered outcroppings and bushy evergreen boughs. Wild blueberry bushes pervade the property, as do raspberry and blackberry bushes. This is a very well-loved home, as is evident in all the details. Make yourself a contender today before it's gone!
Zillow last checked: 8 hours ago
Listing updated: April 17, 2025 at 12:06pm
Listed by:
Camden Real Estate Company info@camdenre.com
Bought with:
Camden Coast Real Estate
Source: Maine Listings,MLS#: 1601384
Facts & features
Interior
Bedrooms & bathrooms
- Bedrooms: 2
- Bathrooms: 2
- Full bathrooms: 1
- 1/2 bathrooms: 1
Bedroom 1
- Features: Closet
- Level: Third
Bedroom 2
- Features: Closet
- Level: Third
Dining room
- Features: Dining Area
- Level: Second
Family room
- Level: Third
Kitchen
- Features: Breakfast Nook, Eat-in Kitchen
- Level: Second
Living room
- Features: Heat Stove
- Level: Second
Loft
- Features: Ladder, Skylight, Sleeping
- Level: Upper
Media room
- Level: First
Mud room
- Level: First
Heating
- Direct Vent Heater, Hot Water, Stove
Cooling
- None
Appliances
- Included: Dryer, Gas Range, Refrigerator, Washer
Features
- Flooring: Laminate, Other, Wood
- Basement: None
- Has fireplace: No
Interior area
- Total structure area: 2,672
- Total interior livable area: 2,672 sqft
- Finished area above ground: 2,672
- Finished area below ground: 0
Property
Parking
- Parking features: Gravel, 1 - 4 Spaces
Features
- Patio & porch: Deck
Lot
- Size: 6 Acres
- Features: Near Golf Course, Near Public Beach, Rural, Level, Open Lot, Rolling Slope, Wooded
Details
- Additional structures: Shed(s)
- Zoning: 11
Construction
Type & style
- Home type: SingleFamily
- Architectural style: Contemporary
- Property subtype: Single Family Residence
Materials
- Wood Frame, Fiber Cement, Wood Siding
- Roof: Shingle
Condition
- Year built: 1996
Utilities & green energy
- Electric: Circuit Breakers
- Sewer: Private Sewer
- Water: Private
Community & neighborhood
Location
- Region: Northport
Other
Other facts
- Road surface type: Gravel, Dirt
Price history
| Date | Event | Price |
|---|---|---|
| 4/17/2025 | Sold | $575,000-4%$215/sqft |
Source: | ||
| 4/17/2025 | Pending sale | $599,000$224/sqft |
Source: | ||
| 2/26/2025 | Contingent | $599,000$224/sqft |
Source: | ||
| 2/20/2025 | Listed for sale | $599,000-4.8%$224/sqft |
Source: | ||
| 9/4/2024 | Listing removed | $629,000-3.1%$235/sqft |
Source: | ||
Public tax history
Tax history is unavailable.
Neighborhood: 04849
Nearby schools
GreatSchools rating
- 10/10Edna Drinkwater SchoolGrades: K-8Distance: 5 mi

Get pre-qualified for a loan
At Zillow Home Loans, we can pre-qualify you in as little as 5 minutes with no impact to your credit score.An equal housing lender. NMLS #10287.


