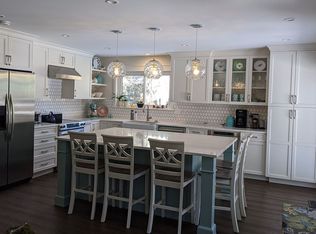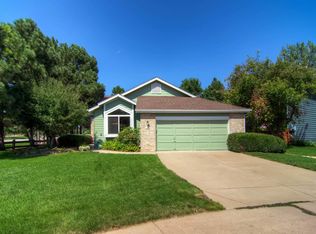Immaculate Highlands Ranch Home - 1 block from Northridge Rec Center! acre of Gardener's Paradise, featuring Raised beds, fruit trees, and stunning perennial gardens. The property is move-in ready, and available immediately for New Owners to take possession. Special features include Beautiful Cherry Hardwood floors, an Energy-Efficient Attic fan + Ceiling fans in all bedrooms; Updated baths with granite counters, hi-end tile work, and travertine wainscot. The Main Floor family room boasts a charming custom tiled wood-burning Fireplace and large windows overlooking the Park-like backyard. Owners will enjoy newer Anderson Windows, newer exterior paint, and great southern exposures for our snowy Colorado winter months. Nice option for main floor laundry to be located next to the garage/powder room. All-New: dishwasher, cook top, and auto-sprinkler control box. The Huge backyard Patio features an Outdoor kitchen, refrigerator, dining and seating areas, and shade arbor Perfect for BBQ's and Entertaining! Professionally-finished Basement w/custom wood trim, built-in storage/shelving, wet bar, and surround-sound wiring/speakers + EZ conversion for 5th Bedroom En Suite! Attached 2-Car Garage with shelving and built-ins included. This home has it all and it's available now! Call Sandy for a private showing today.
This property is off market, which means it's not currently listed for sale or rent on Zillow. This may be different from what's available on other websites or public sources.

