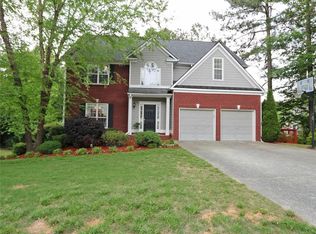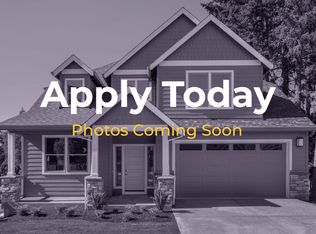Closed
$355,000
11 Ivy Mist Ln, Acworth, GA 30101
4beds
2,502sqft
Single Family Residence, Residential
Built in 2000
0.34 Acres Lot
$403,400 Zestimate®
$142/sqft
$2,586 Estimated rent
Home value
$403,400
$383,000 - $424,000
$2,586/mo
Zestimate® history
Loading...
Owner options
Explore your selling options
What's special
Amazing Opportunity In Bentwater Golf Community! Seller to provide a $10,000 closing cost or update allowance with an acceptable offer! Perfect Home For A Buyer Looking To Add Their Own Personal Touches. This Corner Cul-De-Sac Home In The Highly Sought-After Bentwater Golf Community Offers 4 Bedrooms & 2.5 Baths. Enter Through The Front Door To A Dining Room & Separate Office. Then Walk Into The Spacious Fireside Family Room. The Kitchen & Keeping Room Area Offer Great Space For Entertaining! The Primary Suite Located On The 2nd Floor Offers A Walk-In Closet & An Oversized Bathroom With Separate Tub & Shower. 3 Additional Bedrooms Upstairs Along With Laundry & Another Full Bathroom. The Fenced Backyard Has The Perfect Amount Of Space For Your Furry Friends! Downstairs HVAC Replaced 2019, Upstairs 2020. Water Heater Replaced Last Year! Roof Is 9 Years Old. Bentwater Offers a Ton of Amenities Including 5 Swimming Pools, Basketball, Pickleball, Tennis, Walking Trails, Clubhouse & So Much More! Optional Golf Membership Is Available. Shopping & Restaurants Are Nearby As Well!
Zillow last checked: 8 hours ago
Listing updated: February 09, 2023 at 10:51pm
Listing Provided by:
JENIFER STEWART,
RE/MAX Around Atlanta 706-799-8837
Bought with:
Bryan Jackson, 362483
Maximum One Realty Greater ATL.
Source: FMLS GA,MLS#: 7146482
Facts & features
Interior
Bedrooms & bathrooms
- Bedrooms: 4
- Bathrooms: 3
- Full bathrooms: 2
- 1/2 bathrooms: 1
Primary bedroom
- Features: Other
- Level: Other
Bedroom
- Features: Other
Primary bathroom
- Features: Separate Tub/Shower, Double Vanity
Dining room
- Features: Separate Dining Room
Kitchen
- Features: Cabinets Stain, Laminate Counters, Keeping Room, Kitchen Island, Pantry
Heating
- Forced Air, Natural Gas
Cooling
- Ceiling Fan(s), Central Air
Appliances
- Included: Dishwasher, Disposal, Refrigerator, Gas Water Heater, Microwave, Gas Range
- Laundry: Upper Level, Laundry Room
Features
- Double Vanity, High Speed Internet, Entrance Foyer, Walk-In Closet(s)
- Flooring: Carpet
- Windows: Plantation Shutters
- Basement: None
- Attic: Pull Down Stairs
- Number of fireplaces: 1
- Fireplace features: Factory Built, Family Room
- Common walls with other units/homes: No Common Walls
Interior area
- Total structure area: 2,502
- Total interior livable area: 2,502 sqft
- Finished area above ground: 2,502
- Finished area below ground: 0
Property
Parking
- Total spaces: 4
- Parking features: Garage Door Opener, Garage, Garage Faces Side
- Garage spaces: 2
Accessibility
- Accessibility features: None
Features
- Levels: Two
- Stories: 2
- Patio & porch: Patio
- Exterior features: None
- Pool features: None
- Spa features: None
- Fencing: Back Yard,Fenced
- Has view: Yes
- View description: Other
- Waterfront features: None
- Body of water: None
Lot
- Size: 0.34 Acres
- Dimensions: 91x29x81x50x72x151
- Features: Corner Lot, Cul-De-Sac
Details
- Additional structures: None
- Parcel number: 045661
- Other equipment: None
- Horse amenities: None
Construction
Type & style
- Home type: SingleFamily
- Architectural style: Traditional
- Property subtype: Single Family Residence, Residential
Materials
- Brick Front, Cement Siding
- Foundation: Slab
- Roof: Composition
Condition
- Resale
- New construction: No
- Year built: 2000
Utilities & green energy
- Electric: Other
- Sewer: Public Sewer
- Water: Public
- Utilities for property: Cable Available, Sewer Available, Water Available, Electricity Available, Natural Gas Available, Phone Available, Underground Utilities
Green energy
- Energy efficient items: Water Heater, Windows
- Energy generation: None
Community & neighborhood
Security
- Security features: Smoke Detector(s), Security System Owned
Community
- Community features: Pickleball, Pool, Sidewalks, Swim Team, Golf, Homeowners Assoc, Playground, Street Lights, Tennis Court(s)
Location
- Region: Acworth
- Subdivision: Bentwater
HOA & financial
HOA
- Has HOA: Yes
- HOA fee: $750 annually
- Services included: Reserve Fund, Swim, Tennis
- Association phone: 770-529-8585
Other
Other facts
- Listing terms: Cash,FHA,VA Loan,Conventional
- Road surface type: Paved
Price history
| Date | Event | Price |
|---|---|---|
| 7/9/2025 | Listing removed | $2,700$1/sqft |
Source: Zillow Rentals | ||
| 7/6/2025 | Listed for rent | $2,700+8%$1/sqft |
Source: Zillow Rentals | ||
| 4/3/2023 | Listing removed | -- |
Source: Zillow Rentals | ||
| 2/21/2023 | Listed for rent | $2,500$1/sqft |
Source: Zillow Rentals | ||
| 2/6/2023 | Sold | $355,000-7.8%$142/sqft |
Source: | ||
Public tax history
| Year | Property taxes | Tax assessment |
|---|---|---|
| 2025 | $4,154 +15.2% | $167,004 +9.2% |
| 2024 | $3,606 -13.5% | $152,972 -4.3% |
| 2023 | $4,167 +3.1% | $159,840 +14.9% |
Find assessor info on the county website
Neighborhood: 30101
Nearby schools
GreatSchools rating
- 7/10Burnt Hickory Elementary SchoolGrades: PK-5Distance: 1.8 mi
- 7/10Sammy Mcclure Sr. Middle SchoolGrades: 6-8Distance: 2 mi
- 7/10North Paulding High SchoolGrades: 9-12Distance: 2 mi
Schools provided by the listing agent
- Elementary: Burnt Hickory
- Middle: Sammy McClure Sr.
- High: North Paulding
Source: FMLS GA. This data may not be complete. We recommend contacting the local school district to confirm school assignments for this home.
Get a cash offer in 3 minutes
Find out how much your home could sell for in as little as 3 minutes with a no-obligation cash offer.
Estimated market value
$403,400
Get a cash offer in 3 minutes
Find out how much your home could sell for in as little as 3 minutes with a no-obligation cash offer.
Estimated market value
$403,400

