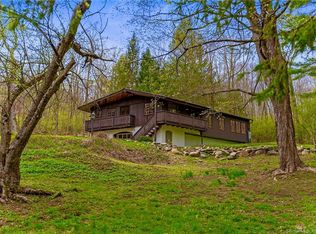Location. Location. Location. C1850 4-5 bedroom, 5 bathroom beautifully renovated farmhouse in the Calhoun/Ives historic district with iconic party barn. Smashing eat-in country chef's Kitchen/Family Room with fireplace and French doors. Formal Dining Room. Living Room with fireplace and wet bar. Gym. Luxurious Master Suite with limestone bath. Large flagstone terrace with outdoor fieldstone fireplace. Surround sound. Central a/c. Wine Cellar. Backup generator. Scott heated gunite pool. 4.7+/- magical acres with stunning protected forever views & large rolling lawn. Must See.
This property is off market, which means it's not currently listed for sale or rent on Zillow. This may be different from what's available on other websites or public sources.
